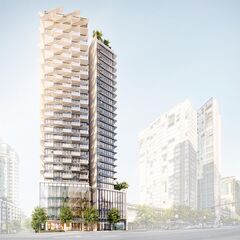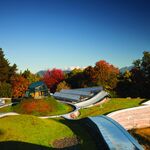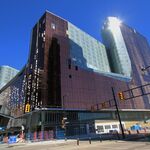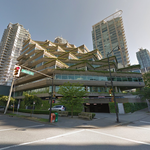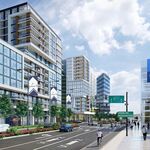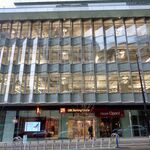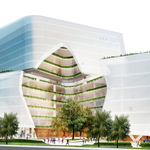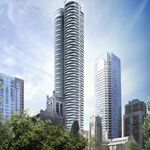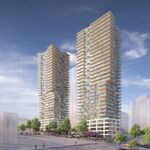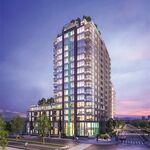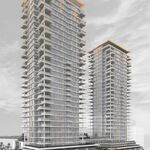Four months since we last checked in at the site of Cardero, and the 26- and 21-storey high-rise duo by Bosa Properties has been rising fast. Having now risen more than 2/3 of its final height, the conjoined towers have taken up a commanding presence from their post at the corner of Cardero and W Gerogia.
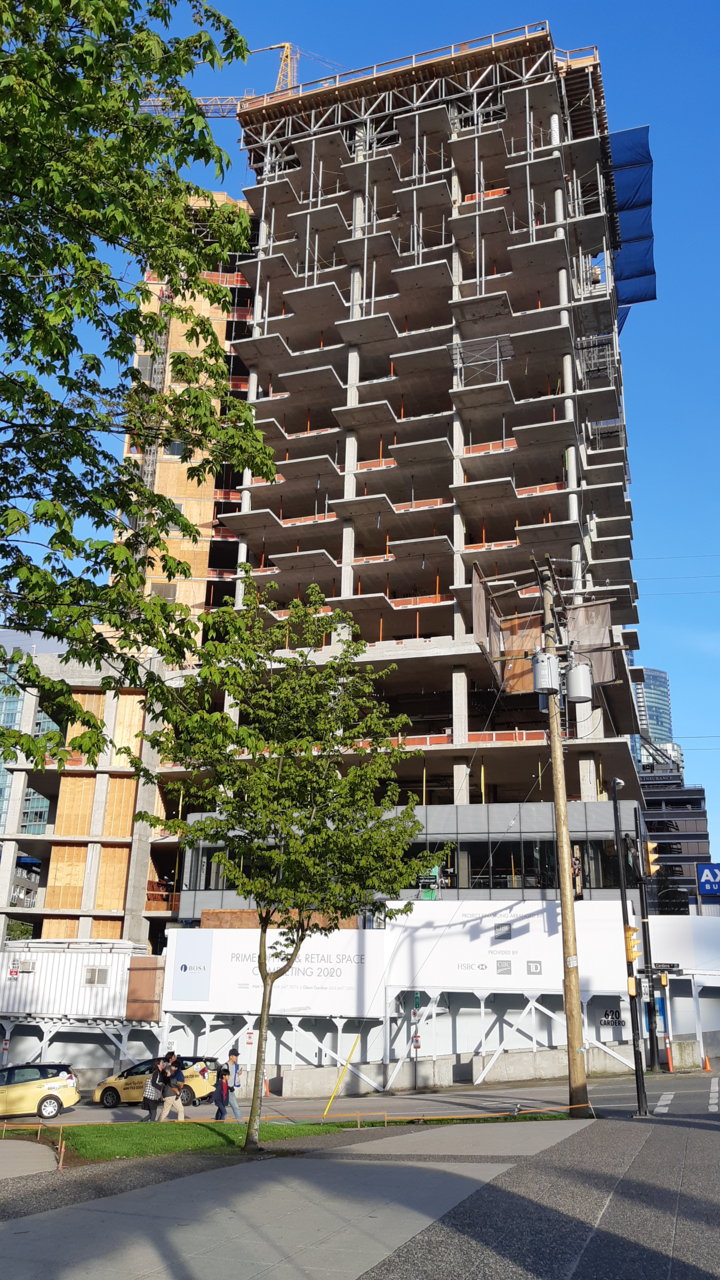 Cardero, rising fast, image by Forum contributor Roundabout
Cardero, rising fast, image by Forum contributor Roundabout
As viewed below, the conjoined towers follow the curve of W Georgia and W Pender Streets, along which the front of the development faces. Split thus into two distinct volumes, both the towers and podiums of each section have been angled to fit into the street grid.
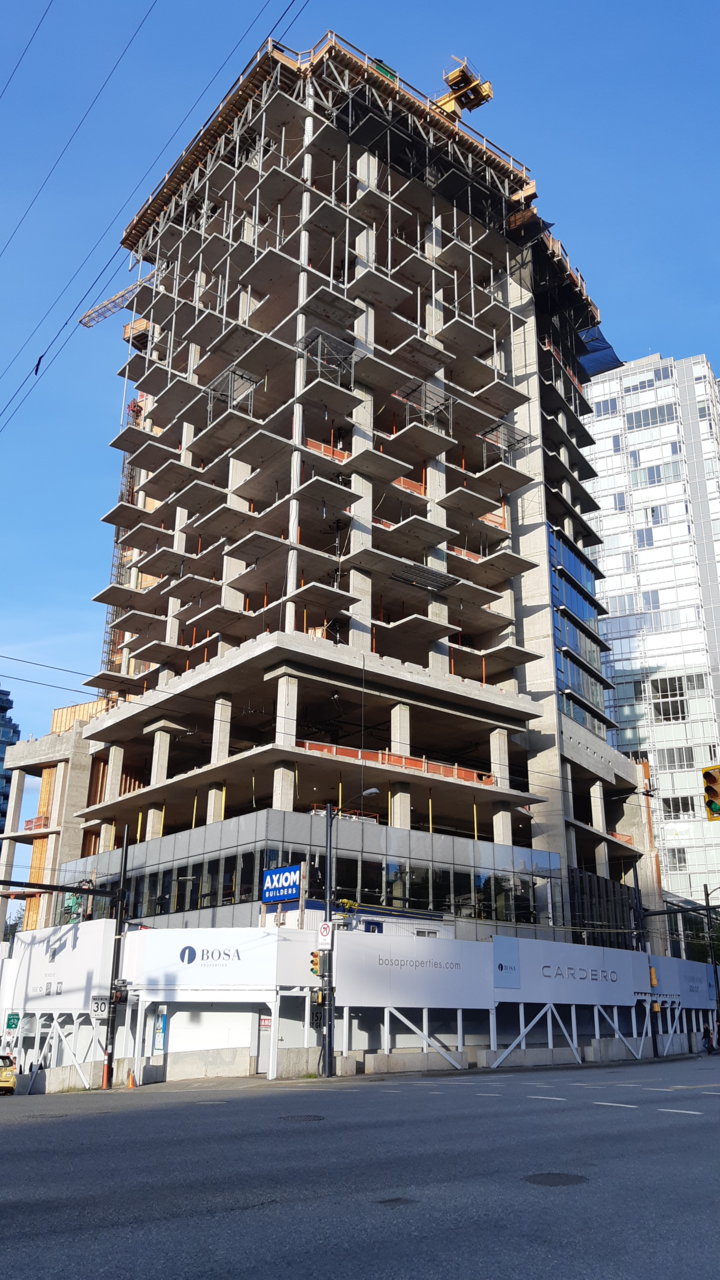 Cardero, alternate angle, image by Forum contributor Roundabout
Cardero, alternate angle, image by Forum contributor Roundabout
The 119-unit Cardero sits atop a multi-storey commercial podium base, which will contain 45,000 square feet of office space within the top three floors, while the ground level will be host to retail. As the future home for more than 200 new residents, to say nothing of the dozens of office and retail workers that will daily occupy the site, Cardero will bring a lively mix of residents and workers to the heart of Coal Harbour.
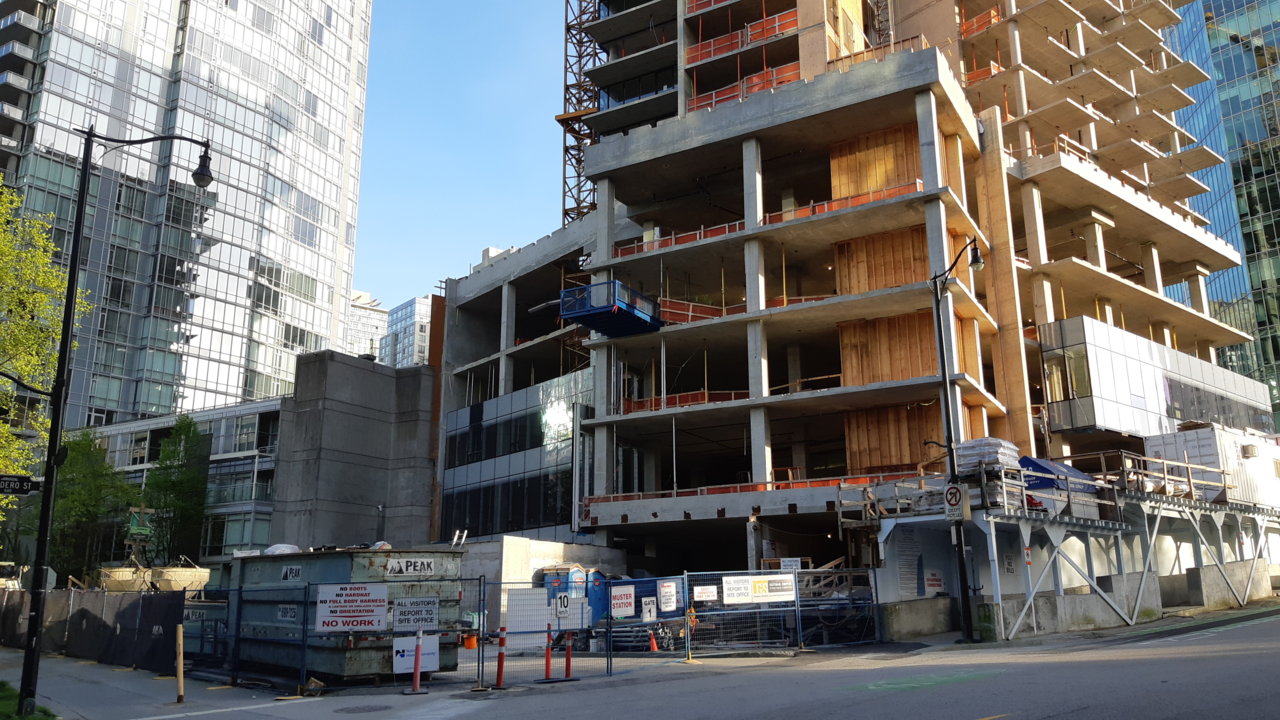 Cardero, podium view, image by Forum contributor Roundabout
Cardero, podium view, image by Forum contributor Roundabout
Cardero will also come with a full range of finishes, including wide-plank oak floors, honed limestone tile flooring, quartz countertops, and BOSAspace built-in furniture to maximize space. As for amenities, Cardero will include a lounge, fitness centre, and sixth floor rooftop deck with BBQs and an outdoor terrace.
SkyriseVancouver will be sure to return to this project as progress continues. For more information, check out the associated Database and Forum thread, and as always, feel free to join the conversation in the comments section below.

 1.1K
1.1K 



