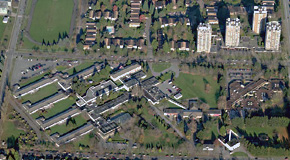Roundabout
Senior Member
http://rezoning.vancouver.ca/applications/pearsondogwood/index.htm
The City of Vancouver has received a rezoning application for the Pearson Dogwood site at 500-650 West 57th Avenue. The proposal is to rezone and develop this 25 acre site from RT-2 (Two-Family Dwelling) District to CD-1 (Comprehensive Development) District based on the Council-approved Pearson Dogwood Policy Statement, for the purpose of developing a mixed-use development. The development will include:

The City of Vancouver has received a rezoning application for the Pearson Dogwood site at 500-650 West 57th Avenue. The proposal is to rezone and develop this 25 acre site from RT-2 (Two-Family Dwelling) District to CD-1 (Comprehensive Development) District based on the Council-approved Pearson Dogwood Policy Statement, for the purpose of developing a mixed-use development. The development will include:
- approximately 2,700 residential units totalling 250,619 sq. m (2,697,732 sq. ft.), including 361 turnkey social housing units and land available to construct 179 social housing units;
- approximately 114 Pearson supportive units totalling 8,430 sq. m (90,744 sq. ft.);
- 12,196 sq. m (131,281 sq. ft.) of commercial space;
- 19,835 sq. m (213,514 sq. ft.) of health related facilities including a community health centre and complex residential care facility;
- a 69-space childcare;
- a new adult day centre;
- a new therapy pool;
- a 2.5 acre public park;
- a 1 acre urban farm;
- a height of 91.0 metres (299 feet); and
- a floor space ratio (FSR) of 2.83.

