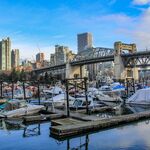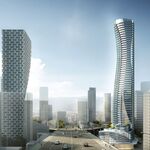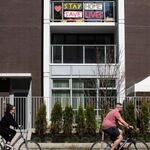Roundabout
Senior Member
Retention and rehabilitation, and relocation of the existing one-family dwelling building;
To develop a new five-storey mixed-use building atop two levels of underground parking having vehicular access from the lane;
Mixed-use building consists of restaurant, manufacturing, and general office;
Proposed Floor Space Ratio is 3.1 (approximately 52,713 square feet); and
Proposed height is approximately 73 feet.



To develop a new five-storey mixed-use building atop two levels of underground parking having vehicular access from the lane;
Mixed-use building consists of restaurant, manufacturing, and general office;
Proposed Floor Space Ratio is 3.1 (approximately 52,713 square feet); and
Proposed height is approximately 73 feet.




