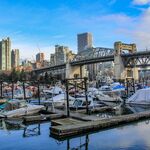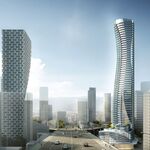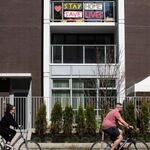Roundabout
Senior Member
Mallen Gowing Berzins Architecture has applied to the City of Vancouver for permission to develop this site with an eight (8) storey mixed use building containing Retail uses on the first storey and mezzanine above, General Office uses on the second and third storeys, and Residential on the fourth through eighth storeys.
The proposal includes the following:
• 25 Market Dwelling Units; and
• Two levels of underground parking accessed from the rear lane via car-elevator.
Under the site’s existing HA-1A zoning, the application is “conditional” so it may be permitted; however, it requires the decision of the Development Permit Board.
This application has been scheduled for the Development Permit Board on October 30 , 2017 at 3:00 p.m. in the Town Hall Meeting Room (1st Floor, City Hall, 453 West 12th Avenue).

The proposal includes the following:
• 25 Market Dwelling Units; and
• Two levels of underground parking accessed from the rear lane via car-elevator.
Under the site’s existing HA-1A zoning, the application is “conditional” so it may be permitted; however, it requires the decision of the Development Permit Board.
This application has been scheduled for the Development Permit Board on October 30 , 2017 at 3:00 p.m. in the Town Hall Meeting Room (1st Floor, City Hall, 453 West 12th Avenue).





