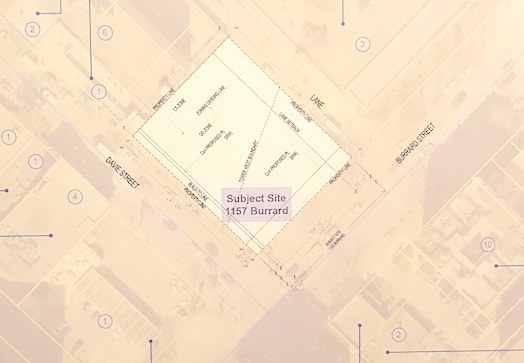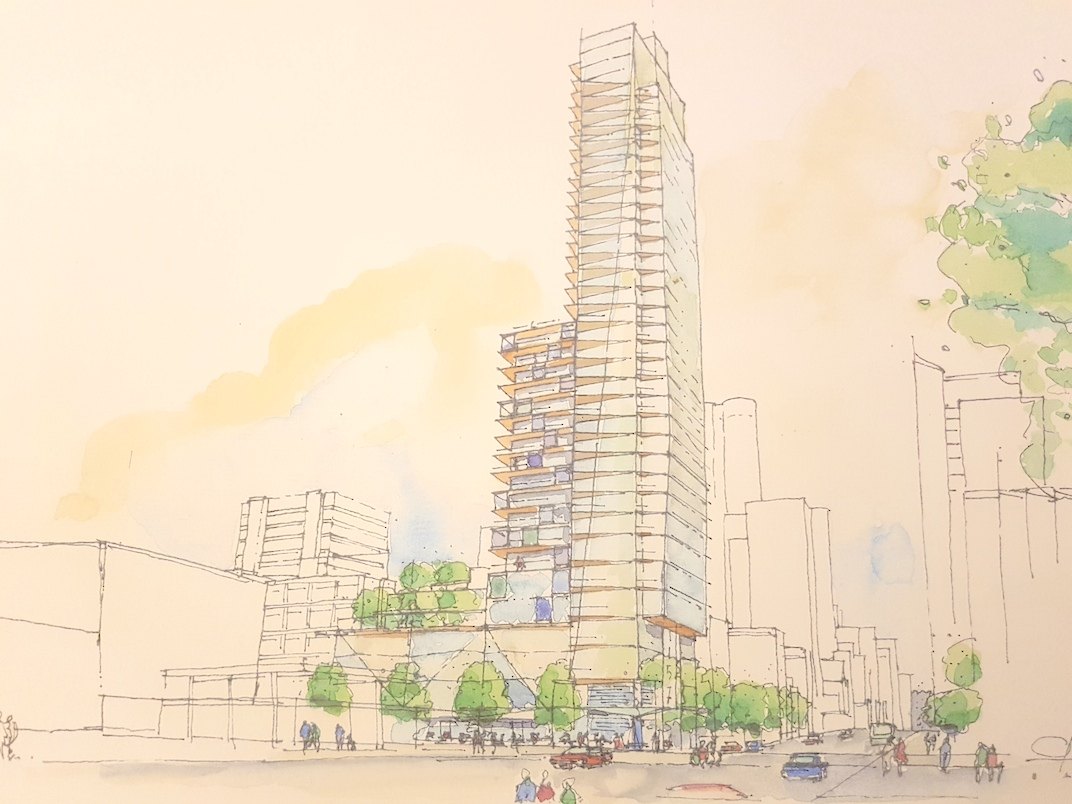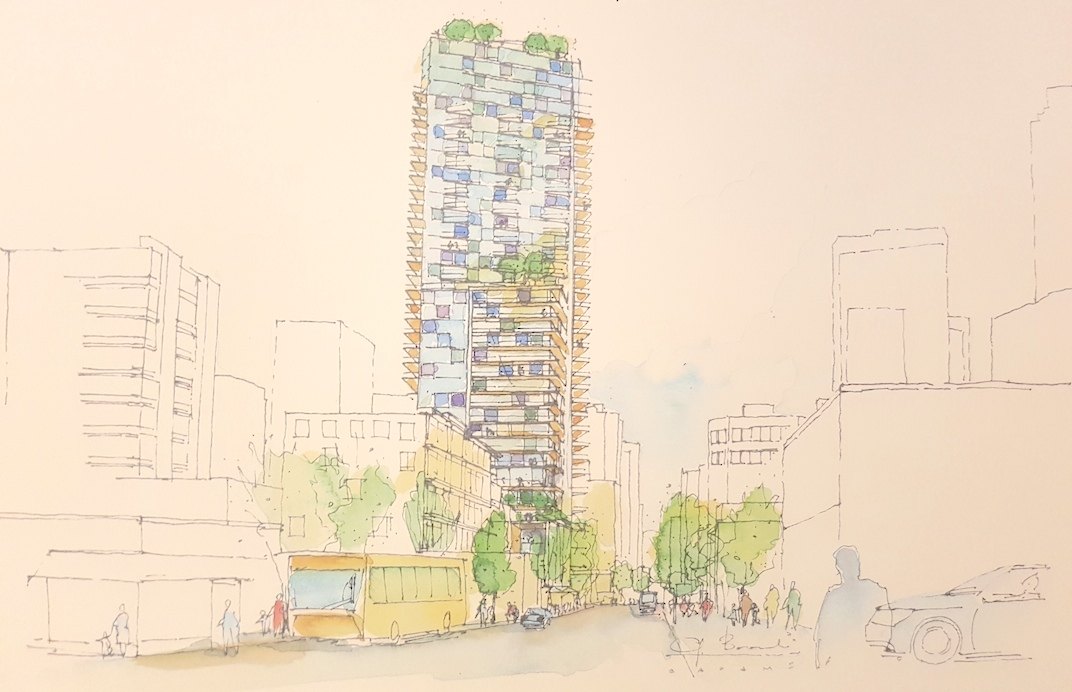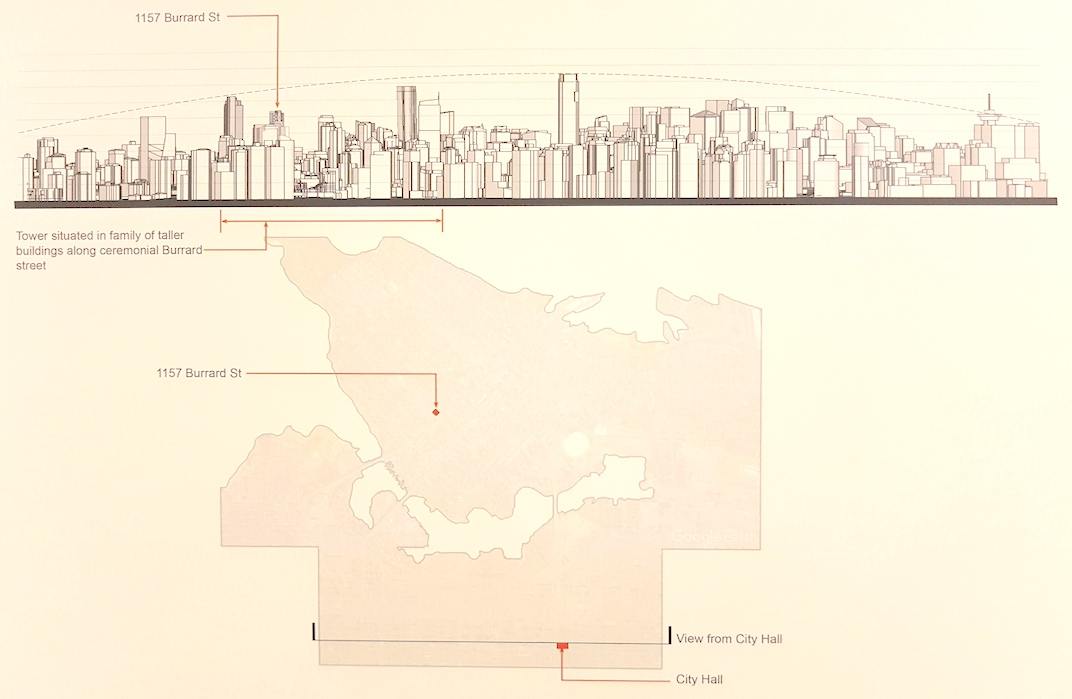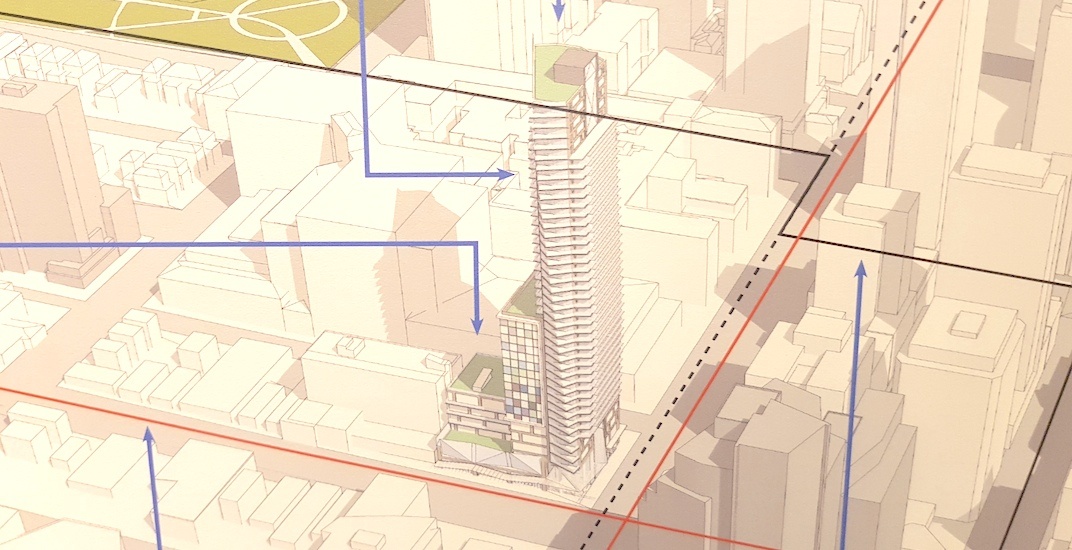Roundabout
Senior Member
The City has received an application to rezone 1157 Burrard Street from DD (Downtown District) and C-5 (Commercial) District to CD-1 (Comprehensive Development) District to allow for a 47-storey mixed-use tower. The proposal includes:
• a building height of 146.3 m (480 ft.)
• a total floor area of 28,077 sq. m (302,222 sq. ft.)
• a floor space ratio (FSR) of 13.99
• 236 market residential units
• 50 hotel units or 50 more residential units
• ground-level commercial space
• a 37-space public childcare facility
• 1,570 sq. m (16,894 sq. ft.) of office space
• 265 vehicle parking stalls and 400 bicycle spaces

• a building height of 146.3 m (480 ft.)
• a total floor area of 28,077 sq. m (302,222 sq. ft.)
• a floor space ratio (FSR) of 13.99
• 236 market residential units
• 50 hotel units or 50 more residential units
• ground-level commercial space
• a 37-space public childcare facility
• 1,570 sq. m (16,894 sq. ft.) of office space
• 265 vehicle parking stalls and 400 bicycle spaces
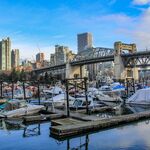


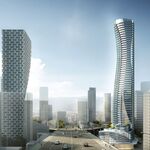
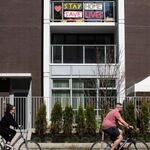
 B2
B2