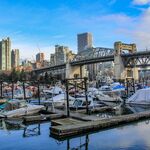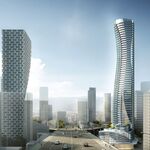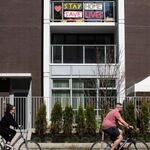Roundabout
Senior Member
The City has received an application to rezone 1111-1123 Kingsway from C-2 (Commercial District) to CD-1 (Comprehensive Development) to allow for the development of a 13-storey mixed-use building including:
a total of 128 secured rental units (with 20% of the residential floor area assigned to moderate income households);
commercial uses at grade;
a total floor space ratio (FSR) of 5.39;
a total floor area of 9,618 sq. m (103,530 sq. ft.);
a maximum height of 40.5 m (133 ft.); and
97 underground parking stalls and 260 bike spaces.
The application is being considered under the Moderate Income Rental Housing Pilot Program.




a total of 128 secured rental units (with 20% of the residential floor area assigned to moderate income households);
commercial uses at grade;
a total floor space ratio (FSR) of 5.39;
a total floor area of 9,618 sq. m (103,530 sq. ft.);
a maximum height of 40.5 m (133 ft.); and
97 underground parking stalls and 260 bike spaces.
The application is being considered under the Moderate Income Rental Housing Pilot Program.




