Roundabout
Senior Member
Henriquez Partners Architects has applied to the City of Vancouver for permission to develop on this site, consisting of:
• Two mixed-use buildings; one comprised of one 32-storey tower (Building 6) and one 17-storey tower (Building 7) containing a total of 329 Dwelling Units; atop one podium containing Retail/Office Uses, and the other comprised of one 34-storey tower (Building 8) containing a total of 286 Dwelling Units; atop one podium containing Retail Uses; all over three levels of underground parking;
• A portion of the future 9-acre Park along with a two-storey accessory building containing Retail Use;
• A total Floor Space Ratio of 0.95 (approximately 108,862 m²); and
• A maximum geodetic building height of 186.29 m for Building 6, 143.90 m for Building 7, and 191.90 m for
Building 8. Under the site’s existing CD-1 zoning, the application is “conditional” so it may be permitted; however, it requires the decision of the Development Permit Board.
• Two mixed-use buildings; one comprised of one 32-storey tower (Building 6) and one 17-storey tower (Building 7) containing a total of 329 Dwelling Units; atop one podium containing Retail/Office Uses, and the other comprised of one 34-storey tower (Building 8) containing a total of 286 Dwelling Units; atop one podium containing Retail Uses; all over three levels of underground parking;
• A portion of the future 9-acre Park along with a two-storey accessory building containing Retail Use;
• A total Floor Space Ratio of 0.95 (approximately 108,862 m²); and
• A maximum geodetic building height of 186.29 m for Building 6, 143.90 m for Building 7, and 191.90 m for
Building 8. Under the site’s existing CD-1 zoning, the application is “conditional” so it may be permitted; however, it requires the decision of the Development Permit Board.
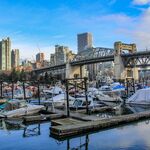


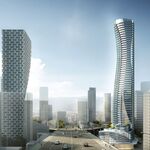
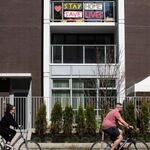
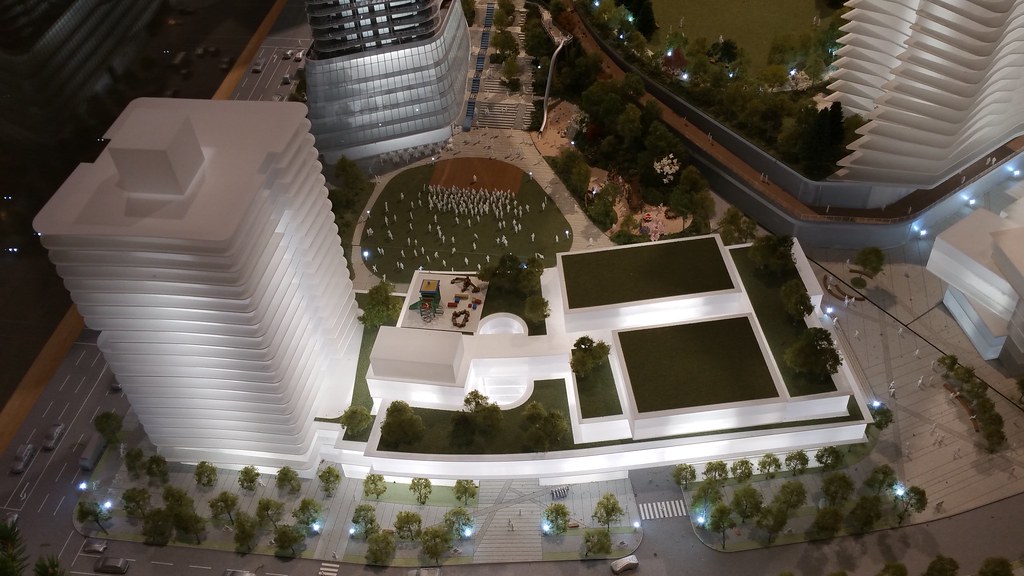 20181211_115210
20181211_115210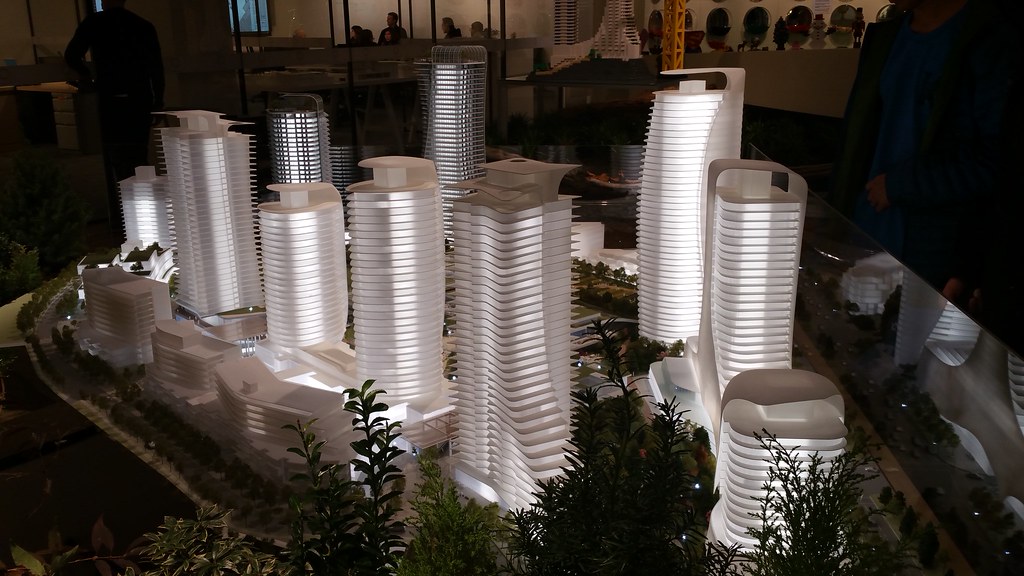 20181211_115135
20181211_115135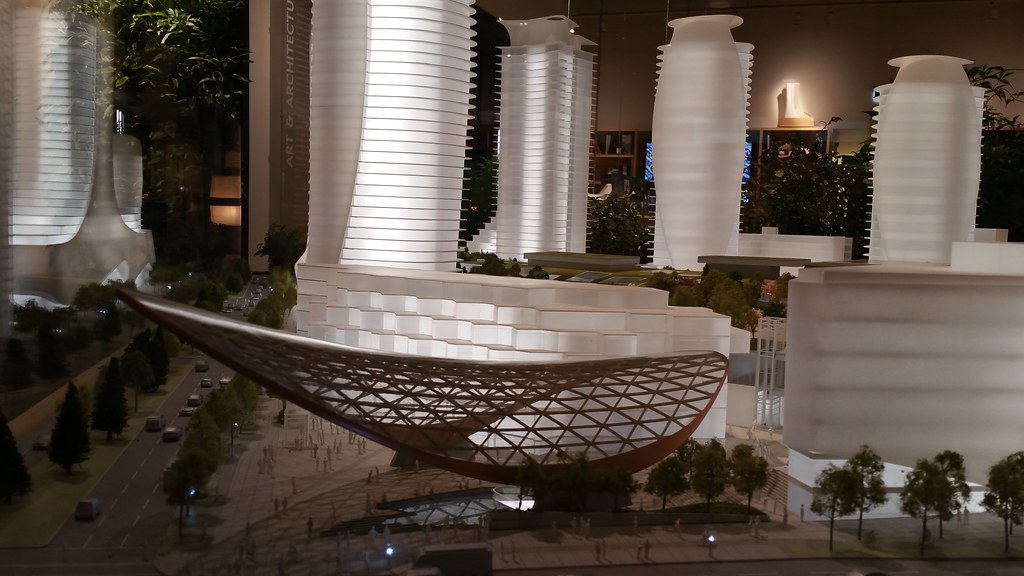 20181211_115112
20181211_115112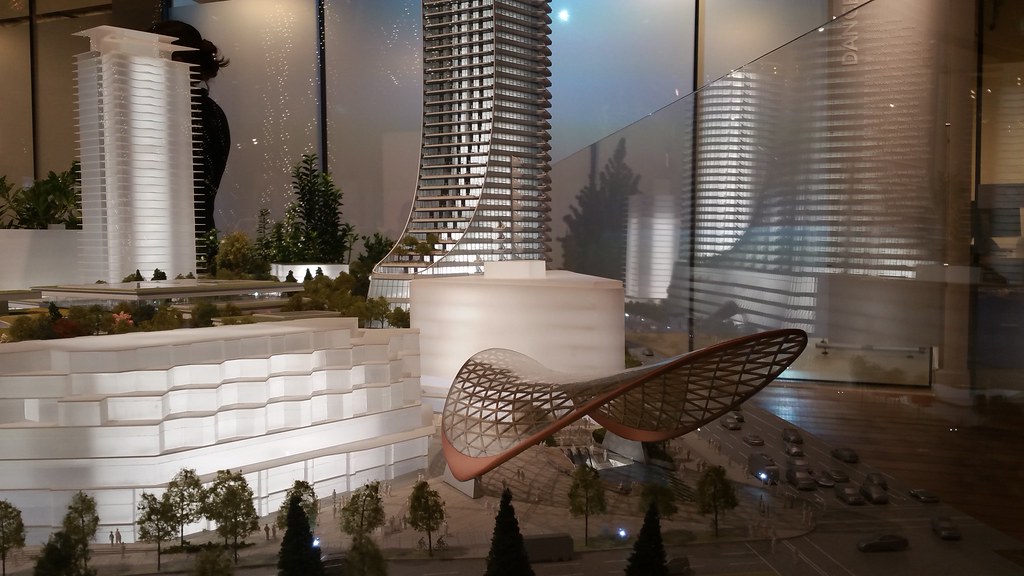 20181211_115052
20181211_115052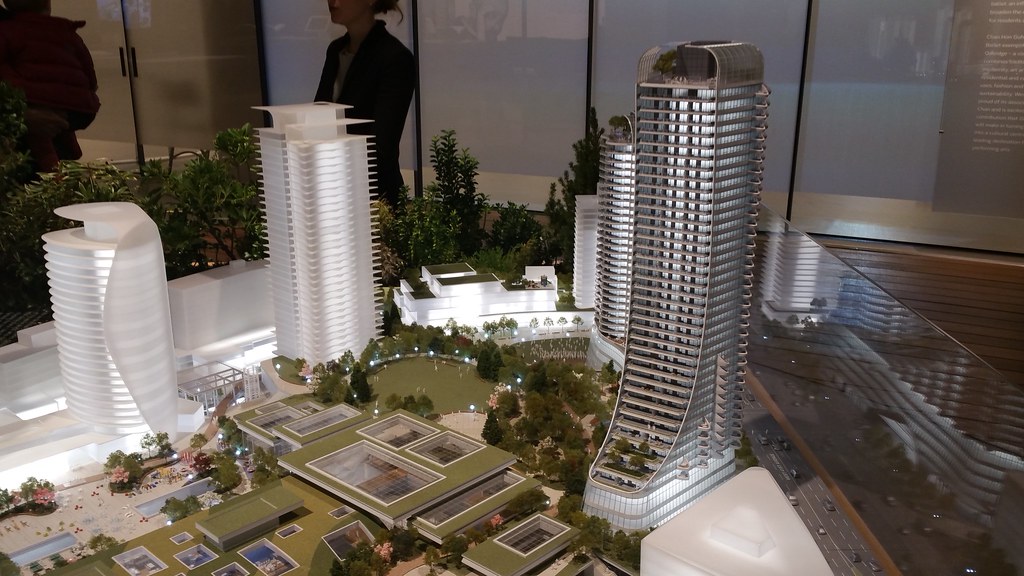 20181211_115039
20181211_115039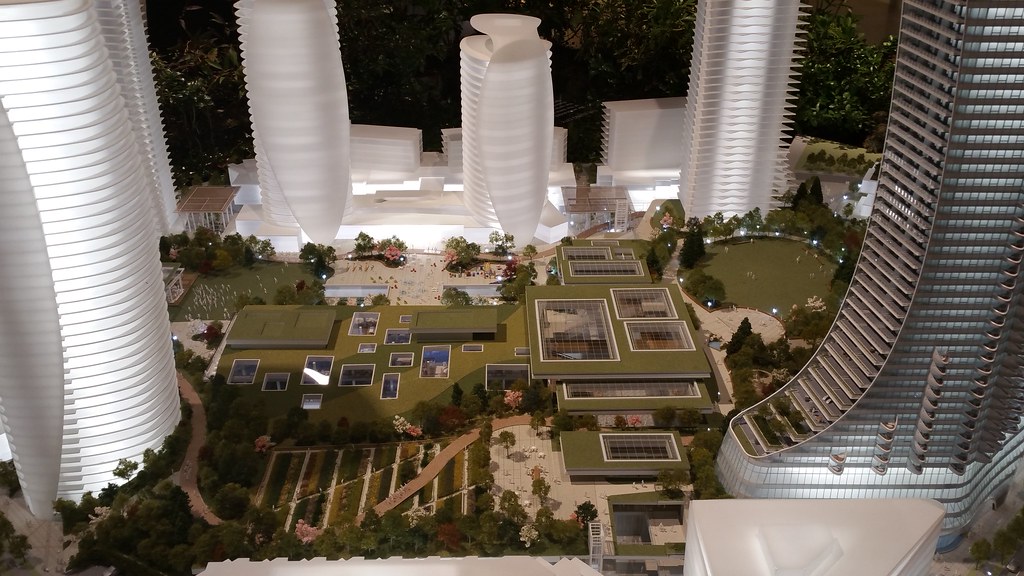 20181211_115033
20181211_115033