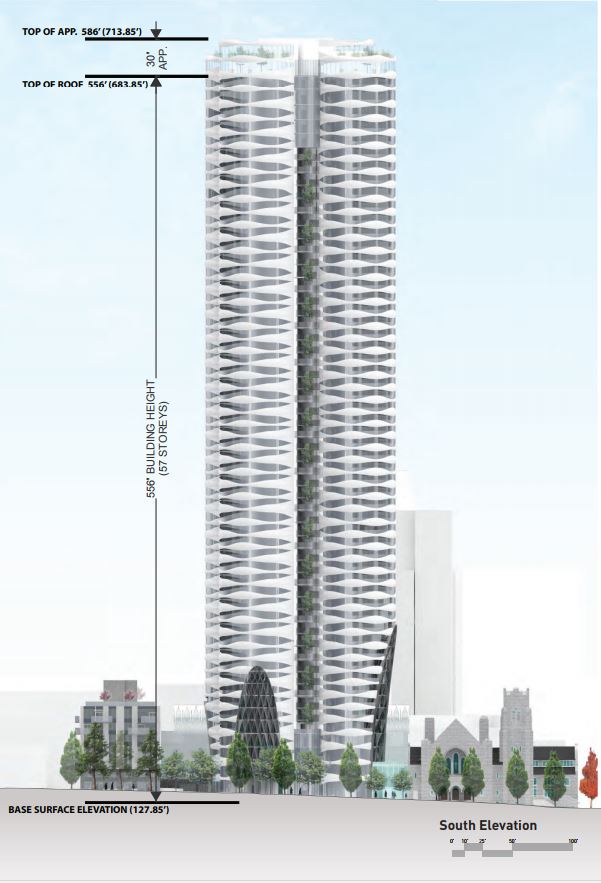Vancouver | First Baptist Church Tower
You are using an out of date browser. It may not display this or other websites correctly.
You should upgrade or use an alternative browser.
You should upgrade or use an alternative browser.
The Butterfly | 179m | 57s | Westbank | Revery Architecture
- Thread starter SRC Admin
- Start date
Build it Vancouver!
Roundabout
Senior Member
- restoration of First Baptist Church;
- new church ancillary spaces, including a 37-space child daycare, a gymnasium, a counselling centre, offices and a cafe;
- a new eight-storey building containing 66 social housing units, owned by the church;
- a new 56-storey tower containing 294 market strata residential units, with a cafe at ground floor;
- a combined total new floor area of approximately 561,881 sq.ft.;
- a floor space ratio (FSR) of approximately 10.83;
- 497 underground vehicle parking spaces.
Feedback from the community
Attachments
Roundabout
Senior Member
Moderators, I realized that I started another thread for this project: http://vancouver.skyrisecities.com/forum/threads/969-burrard-street-1019-1045-nelson-street.26608/
Marcanadian
Moderator
Merged!
Roundabout
Senior Member
From July 18th public hearing: http://council.vancouver.ca/20170718/documents/phea3-SummaryandRecommendation.pdf
"969 Burrard Street and 1019-1045 Nelson Street
Summary: To amend CD-1 (445) (Comprehensive Development) District for 969 Burrard Street and 1019-1045 Nelson Street to permit the development of a 57-storey residential tower containing 331 market strata units, of expanded church program space and of a seven-storey residential building containing 61 social housing units, as well as seismic upgrade, conservation and restoration of the First Baptist Church building. A height of 169.5 metres (556 feet) and a floor space ratio (FSR) of 11.27 are proposed. Applicant: Bing Thom Architects Referral: This item was referred to Public Hearing at the Regular Council Meeting of June 27, 2017.
Recommended Approval: By the General Manager of Planning, Urban Design and Sustainability, subject to the following conditions as proposed for adoption by resolution of Council:
A. THAT the application by Bing Thom Architects Inc., on behalf of The First Baptist Church of Vancouver and Westbank Project Corp., to amend CD-1 (445) District By-law No. 9204 for 969 Burrard Street [The West ½ of Lot 16, the East ½ of Lot 16 and Lots 17 and 18, all of Block 7, District Lot 185, Plan 92; PIDs 015-749-967, 015-749-975, 025-114-042 and 025-114-051 respectively] and 1019-1045 Nelson Street [the West ½ of Lot 15, the East ½ of Lot 15, Lot 14 Except the East 30 Feet, the East 30 Feet of Lot 14 and Lot 13, all of Block 7, District Lot 185, Plan 92; PIDs 015-749-941, 015-749- 959, 015-749-932, 012-338-311 and 015-749-924 respectively], to increase the permitted floor space ratio (FSR) from 2.87 FSR to 11.27 FSR and the building height from 75.6 m (248 ft.) to 169.5 m (556 ft.) to permit the development of a 57-storey residential tower containing 331 market strata units, seismic upgrade, conservation and restoration (including interiors) of the First Baptist Church building, expanded church program space and a seven-storey residential building containing 61 social housing units, generally as presented in Appendix A of the Policy Report dated June 13, 2017 entitled “CD-1 Rezoning: 969 Burrard Street and 1019-1045 Nelson Street”, be approved"
"969 Burrard Street and 1019-1045 Nelson Street
Summary: To amend CD-1 (445) (Comprehensive Development) District for 969 Burrard Street and 1019-1045 Nelson Street to permit the development of a 57-storey residential tower containing 331 market strata units, of expanded church program space and of a seven-storey residential building containing 61 social housing units, as well as seismic upgrade, conservation and restoration of the First Baptist Church building. A height of 169.5 metres (556 feet) and a floor space ratio (FSR) of 11.27 are proposed. Applicant: Bing Thom Architects Referral: This item was referred to Public Hearing at the Regular Council Meeting of June 27, 2017.
Recommended Approval: By the General Manager of Planning, Urban Design and Sustainability, subject to the following conditions as proposed for adoption by resolution of Council:
A. THAT the application by Bing Thom Architects Inc., on behalf of The First Baptist Church of Vancouver and Westbank Project Corp., to amend CD-1 (445) District By-law No. 9204 for 969 Burrard Street [The West ½ of Lot 16, the East ½ of Lot 16 and Lots 17 and 18, all of Block 7, District Lot 185, Plan 92; PIDs 015-749-967, 015-749-975, 025-114-042 and 025-114-051 respectively] and 1019-1045 Nelson Street [the West ½ of Lot 15, the East ½ of Lot 15, Lot 14 Except the East 30 Feet, the East 30 Feet of Lot 14 and Lot 13, all of Block 7, District Lot 185, Plan 92; PIDs 015-749-941, 015-749- 959, 015-749-932, 012-338-311 and 015-749-924 respectively], to increase the permitted floor space ratio (FSR) from 2.87 FSR to 11.27 FSR and the building height from 75.6 m (248 ft.) to 169.5 m (556 ft.) to permit the development of a 57-storey residential tower containing 331 market strata units, seismic upgrade, conservation and restoration (including interiors) of the First Baptist Church building, expanded church program space and a seven-storey residential building containing 61 social housing units, generally as presented in Appendix A of the Policy Report dated June 13, 2017 entitled “CD-1 Rezoning: 969 Burrard Street and 1019-1045 Nelson Street”, be approved"
Roundabout
Senior Member
biospherian
Active Member
Approved at 178.6m, 57 floors


City Of Rain
Senior Member
^^^
Admins please change the height on the title then.
Admins please change the height on the title then.
biospherian
Active Member
Admins, the height to the roof is 169m, and 179m to the mechanical penthouse/ absolute top.
Please change the title. Thanks!!
Please change the title. Thanks!!
Last edited:
Roundabout
Senior Member
City Of Rain
Senior Member
Almost 180m tall, its cool!
Roundabout
Senior Member
Roundabout
Senior Member
City Of Rain
Senior Member
Very handsome tower.








