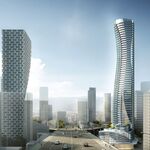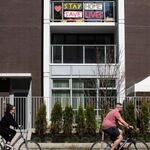Roundabout
Senior Member
The proposal is to allow for the development of two residential towers (30-storey east tower and 34-storey west tower) over a five-storey mixed-used podium. The zoning would change from RM-5C (Residential) to CD-1 (Comprehensive Development) District. This proposal includes:











- 401 strata residential units
- 24-space childcare facility
- A floor space ratio (FSR) of 10.88
- A floor area of 39,337 sq. m (423,428 sq. ft.)
- A building height of 105.23 m (345.24 ft.) for the east tower and 117.30 m (384.8 ft.) for the west tower
- 499 vehicle parking spaces, 20 visitor parking spaces, 3 commercial parking spaces, 2 childcare parking spaces, and 524 bicycle parking spaces(External link)
- The application is being considered under the Rezoning Policy for the West End.




