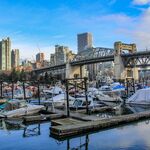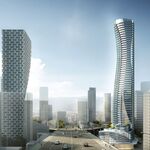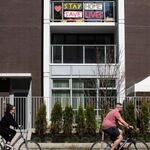Roundabout
Senior Member
The City of Vancouver has received an application to amend the existing CD-1 (11B) to allow for the phased master-plan of 2108 and 2408 Cassiar St (Skeena Terrace). The proposal is for the redevelopment of the 10.8-acre site with buildings between 4 and 36 storeys. This proposal includes:









- 1924 units of social housing;
- A 74-space childcare facility;
- Public open spaces and sport court;
- 145,759 sq. m (1,568,936 sq. ft.) of residential space;
- 1,269 sq. m (13,660 sq. ft.) of commercial-retail space;
- A gross floor area of 148,589 sq. m. (1,599,396 sq. ft.); and
- A maximum building height of 113 m (371 ft.).




