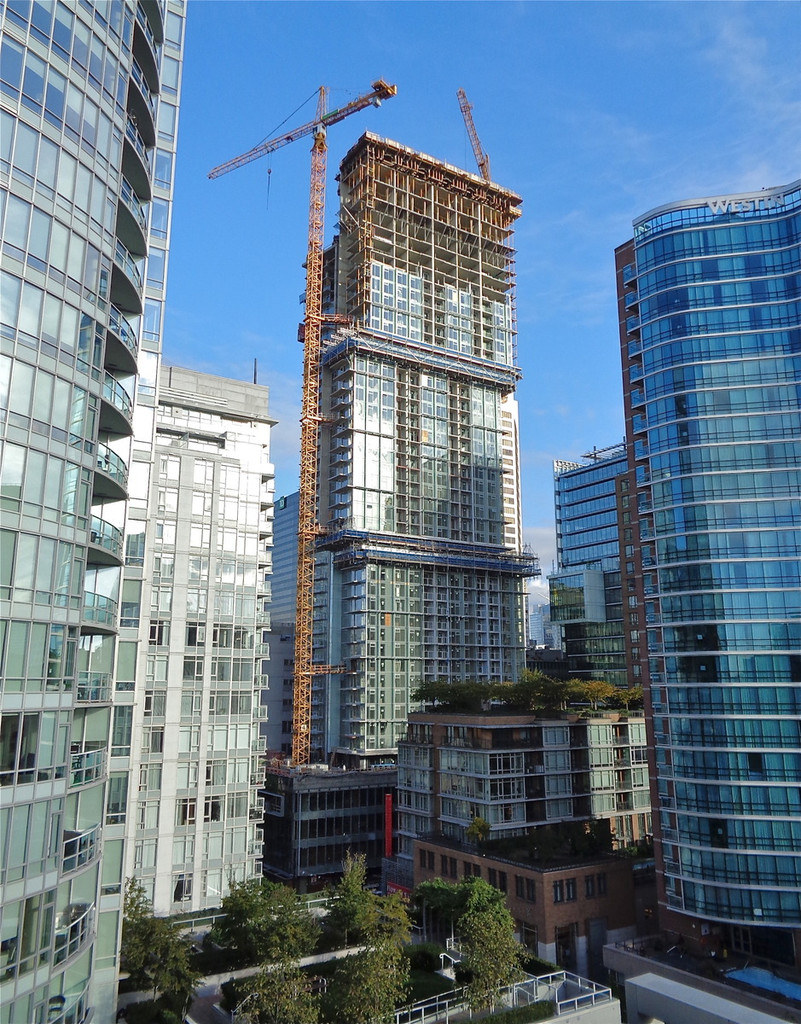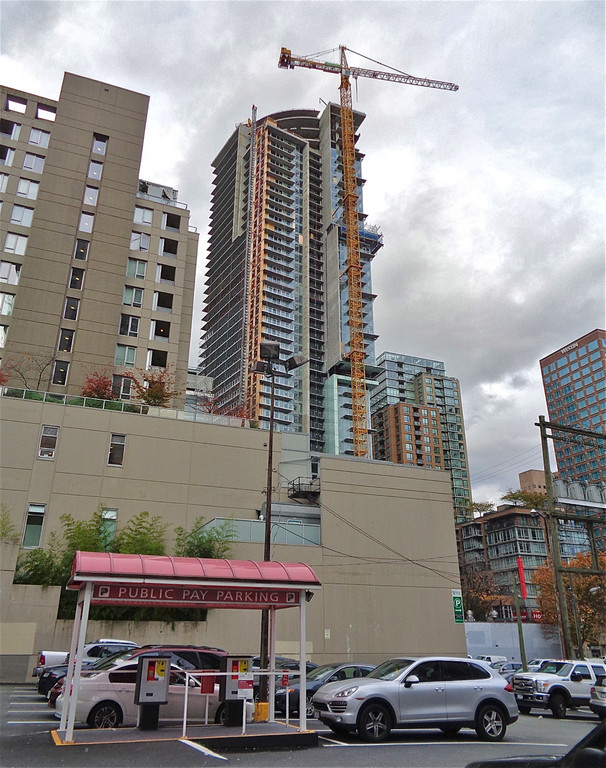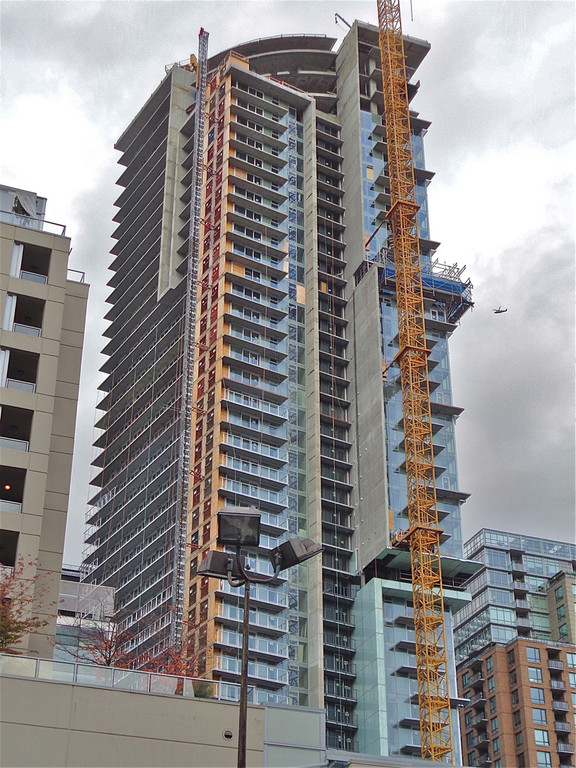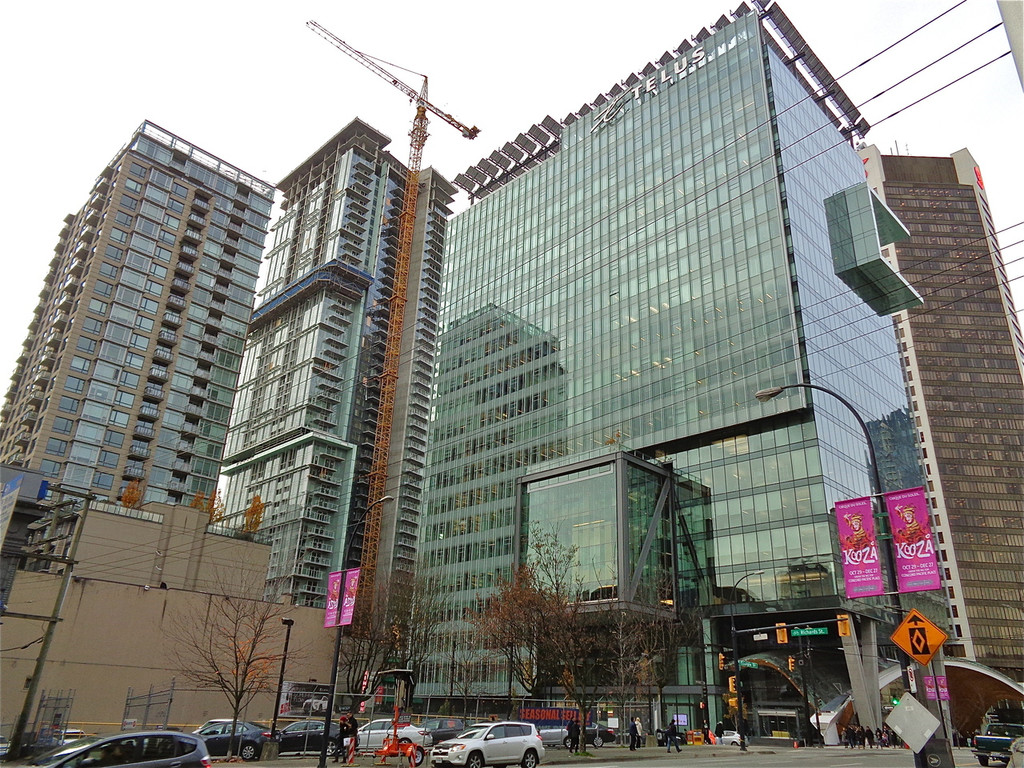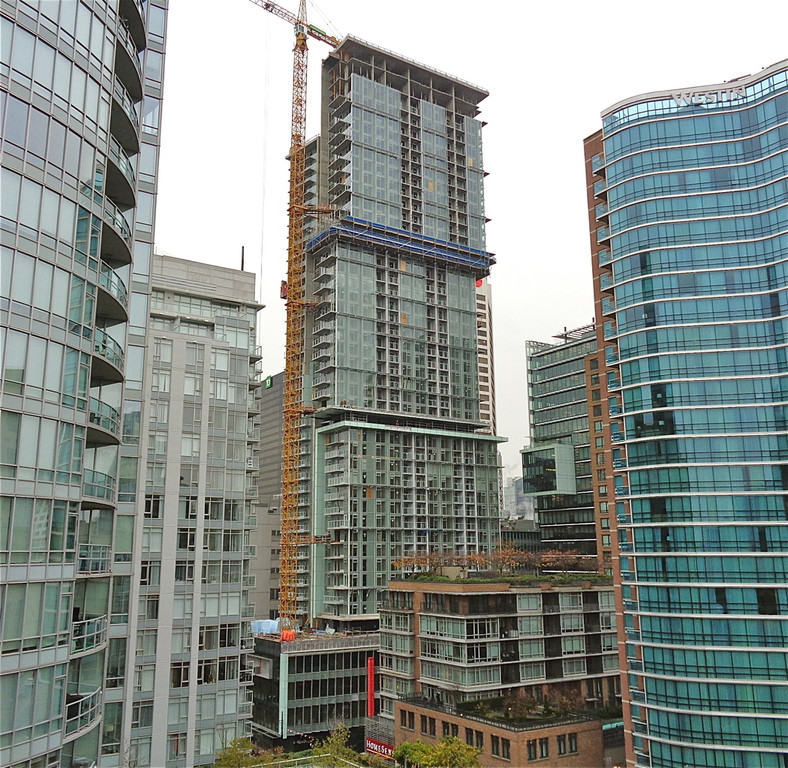Vancouver | Telus Garden Residential Tower
You are using an out of date browser. It may not display this or other websites correctly.
You should upgrade or use an alternative browser.
You should upgrade or use an alternative browser.
Telus Garden | 135.02m | 53s | Westbank | Henriquez Partners
- Thread starter SRC Admin
- Start date
mcminsen
Active Member
bennessb
editor at large
mcminsen
Active Member
Here's a recent view from the ground of the Telus Garden condo tower on Richards Street.
Sept.23 '15, my pic
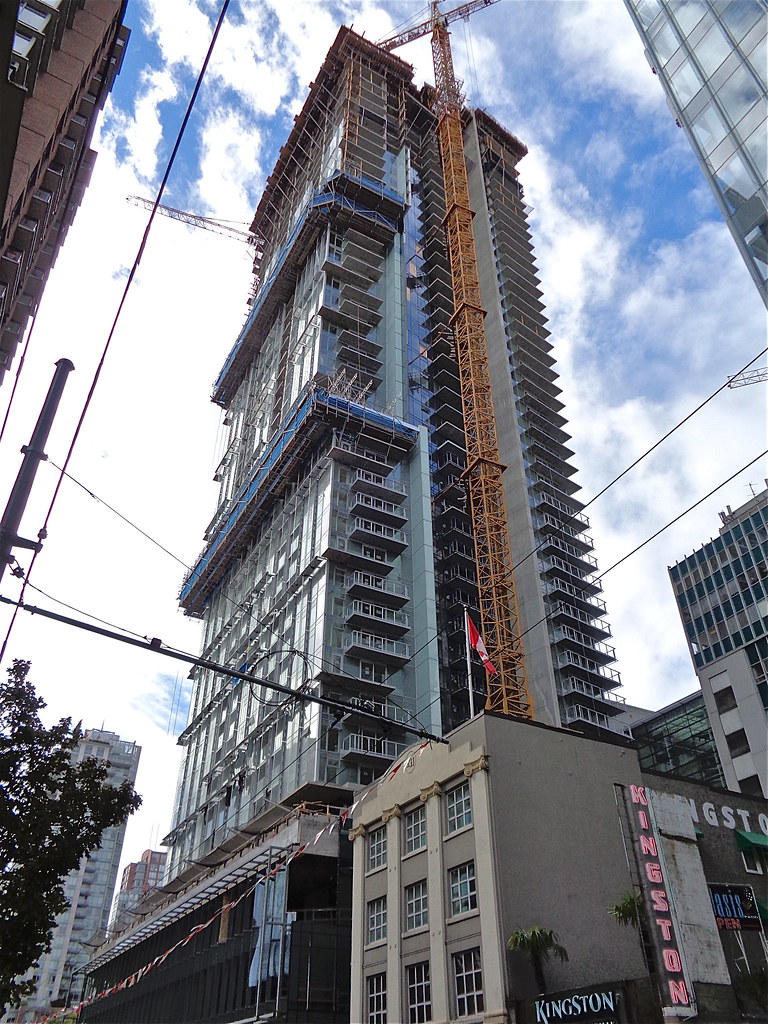
Sept.23 '15, my pic

Last edited:
bennessb
editor at large
Thanks @mcminsen! We put these up on the front page with a little background info and some project renderings for comparison.
anonymous0024
Active Member
Looking east down Robson, at Jervis, with the Telus Garden condo tower visible way off in the distance:


Last edited:
mcminsen
Active Member
bennessb
editor at large
You can really get a sense for its profile now. Thanks for sharing!
mcminsen
Active Member
Here's a view of the tower in the late afternoon sun as seen from Howe Street.
Like a number of our bigger buildings in downtown Vancouver, this one's upper shape had to conform to fit into a view cone. The view cone policy at city hall restricts downtown towers from impeding the view of the north shore mountains from several vantage points. The setback with the curved floors near the top of this tower is an example. Where the corner gets cut back is where the height limit is for this part of the downtown skyline. The rest of the tower that goes higher was possible because it falls in the foreshadow of the Scotiabank Tower right behind it. The Scotiabank Tower predated the view cone policy so the Telus Garden Condo Tower is allowed to fill in the space in front of it with no net loss of view.
Nov.17 '15, my pic
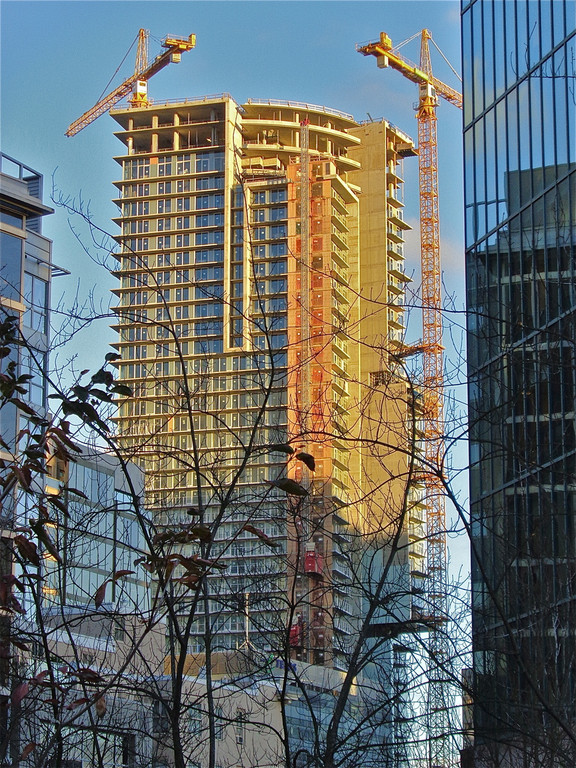
Like a number of our bigger buildings in downtown Vancouver, this one's upper shape had to conform to fit into a view cone. The view cone policy at city hall restricts downtown towers from impeding the view of the north shore mountains from several vantage points. The setback with the curved floors near the top of this tower is an example. Where the corner gets cut back is where the height limit is for this part of the downtown skyline. The rest of the tower that goes higher was possible because it falls in the foreshadow of the Scotiabank Tower right behind it. The Scotiabank Tower predated the view cone policy so the Telus Garden Condo Tower is allowed to fill in the space in front of it with no net loss of view.
Nov.17 '15, my pic

mcminsen
Active Member
Froggy
Active Member
bennessb
editor at large
Thanks for all the pictures, @mcminsen, you've inspired a front page photo update!
mcminsen
Active Member
Froggy
Active Member
mcminsen
Active Member
Thanks for the update, @mcminsen! On the renderings we see that the tower has orange and brown columns. Are these actually going to happen?
I don't think so, much to the consternation of a lot of us locals that have been watching this tower go up. We were expecting more colour and contrast, especially on that Richards Street side that I see from my apartment. It is regarded as another example of the bland sea foam green glass that there is too much of around here already.
Of course, the tower's not finished yet and there could be some more interesting lighting features to be seen so I'm reserving judgement for now. It's frustrating to see something go up and not look like what the renderings promised. Sometimes it's value engineering in the late phases or just inexplicable changes made by the architects/designers.
