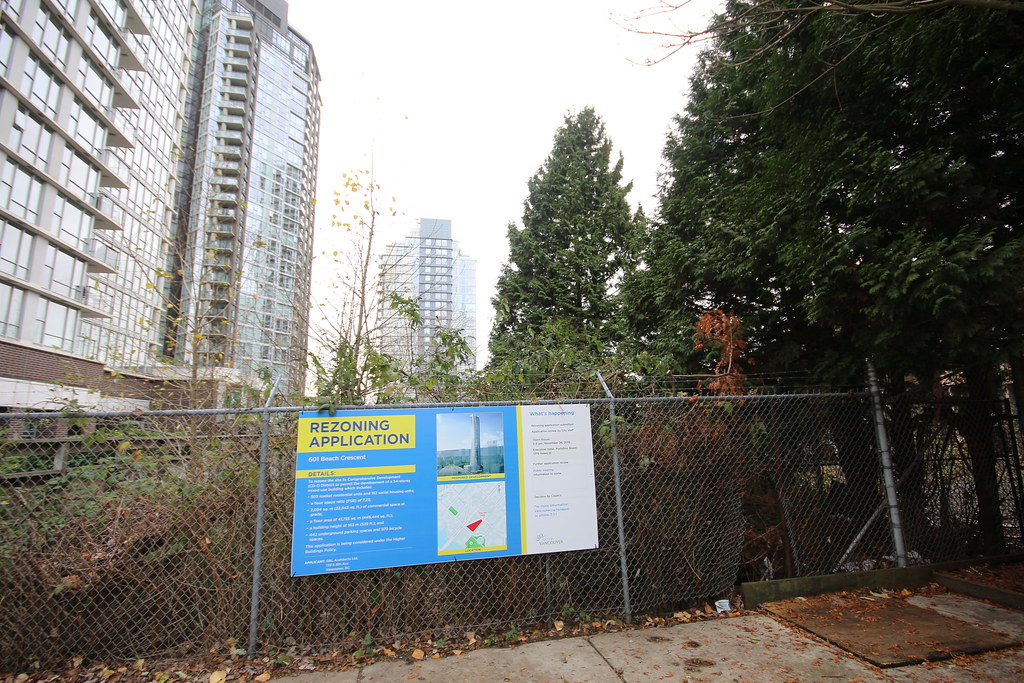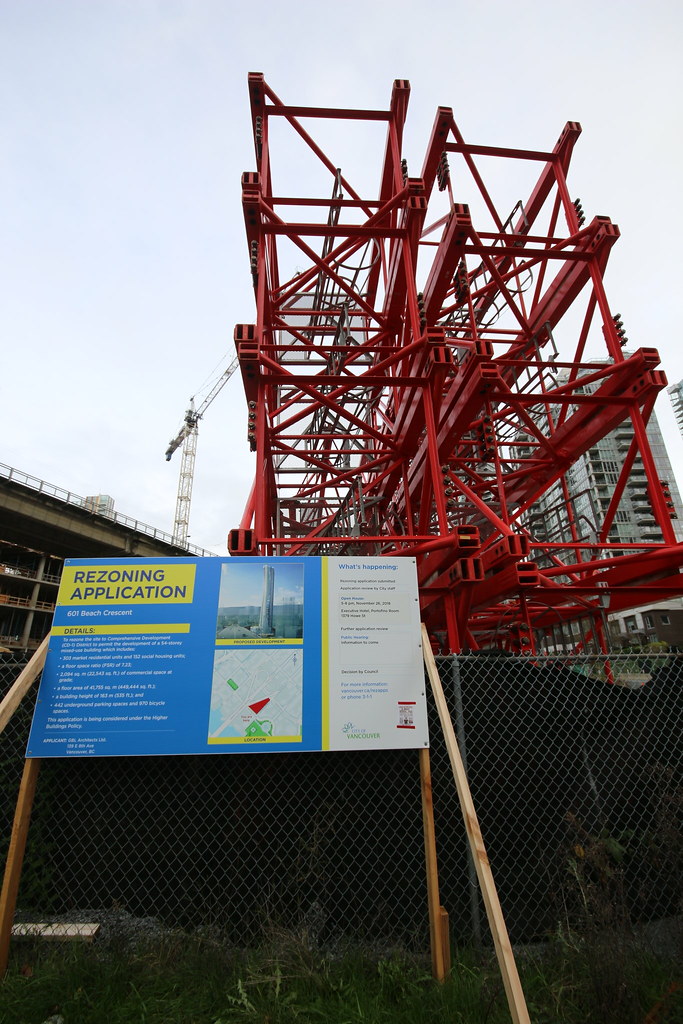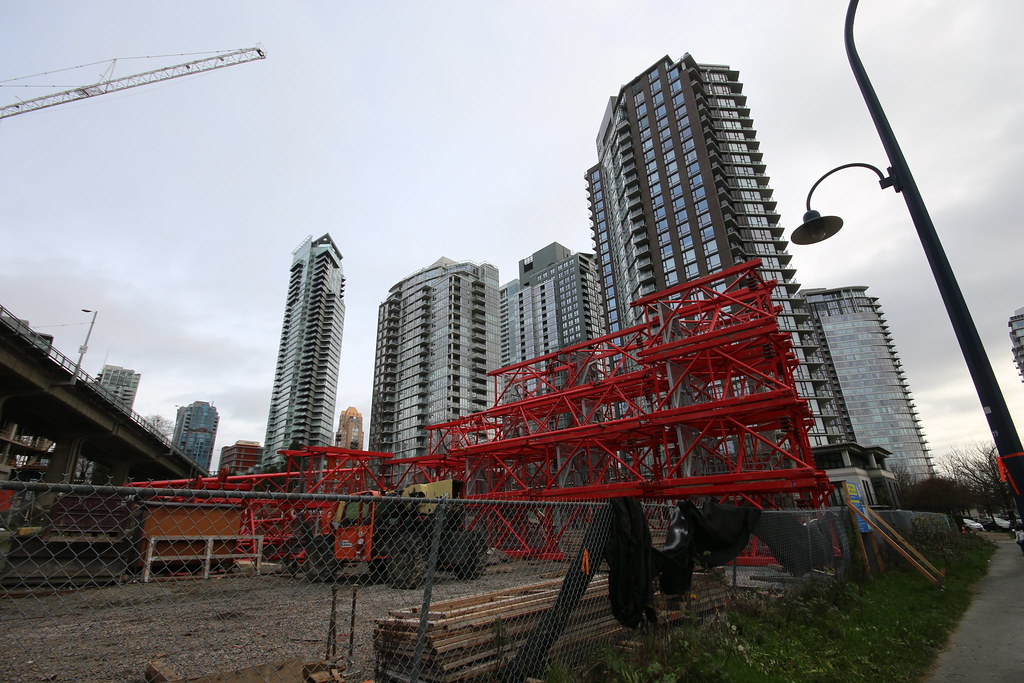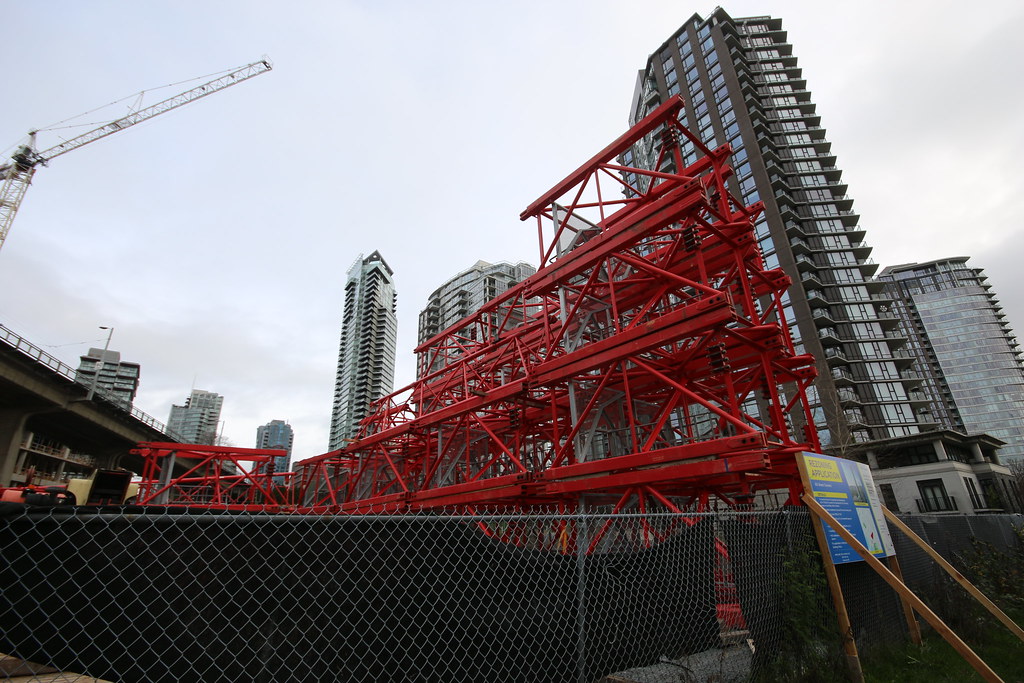Roundabout
Senior Member
The City of Vancouver has received an application on September 24, 2018 from GBL Architects Ltd. to rezone the site to a new Comprehensive Development (CD-1) District to permit the development of a 54-storey mixed-use building which includes:
The application is being considered under the Higher Buildings Policy.

- 303 market residential units and 152 social housing units;
- a floor space ratio (FSR) of 7.23;
- 2,094 sq. m (22,543 sq. ft.) of commercial space at grade;
- a floor area of 41,755 sq. m (449,444 sq. ft.);
- a building height of 163 m (535 ft.); and
- 442 underground parking spaces and 970 bicycle spaces.
The application is being considered under the Higher Buildings Policy.

















 IMG_3650
IMG_3650 IMG_3660
IMG_3660 IMG_3663
IMG_3663 IMG_3661
IMG_3661