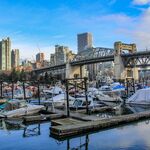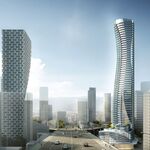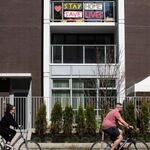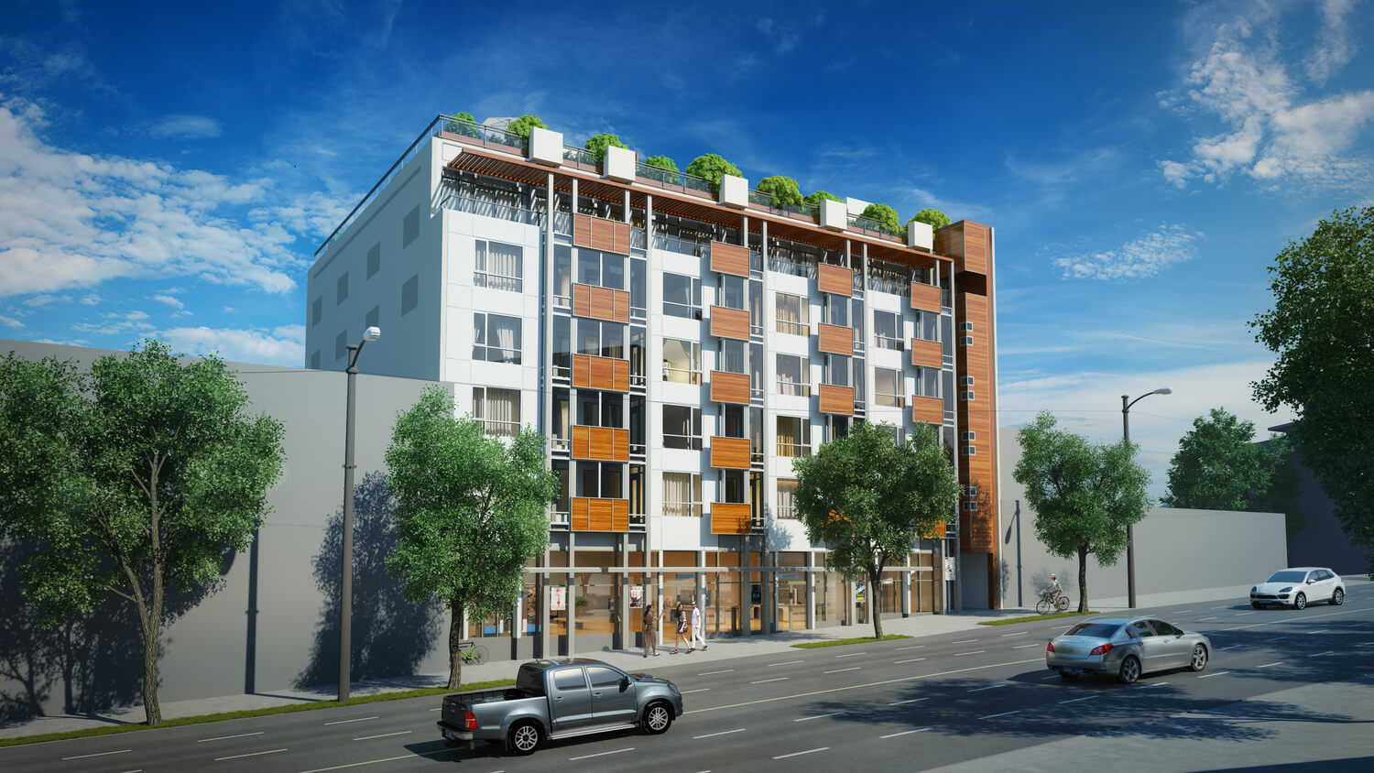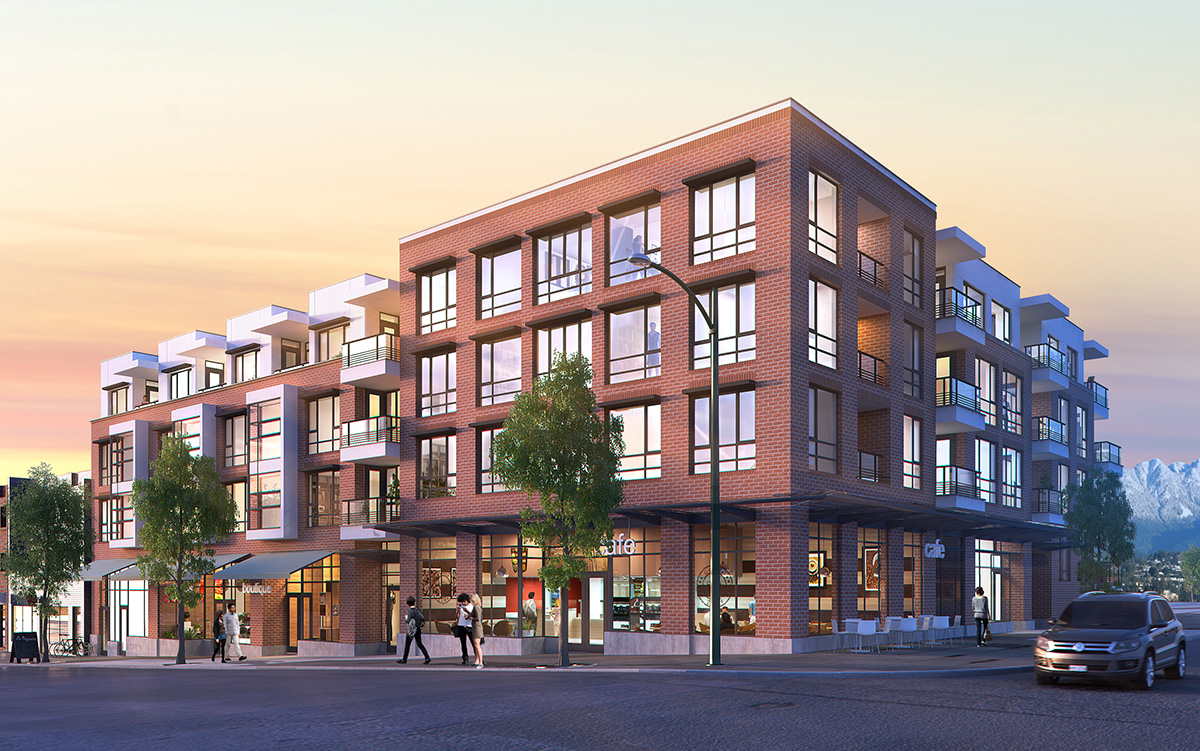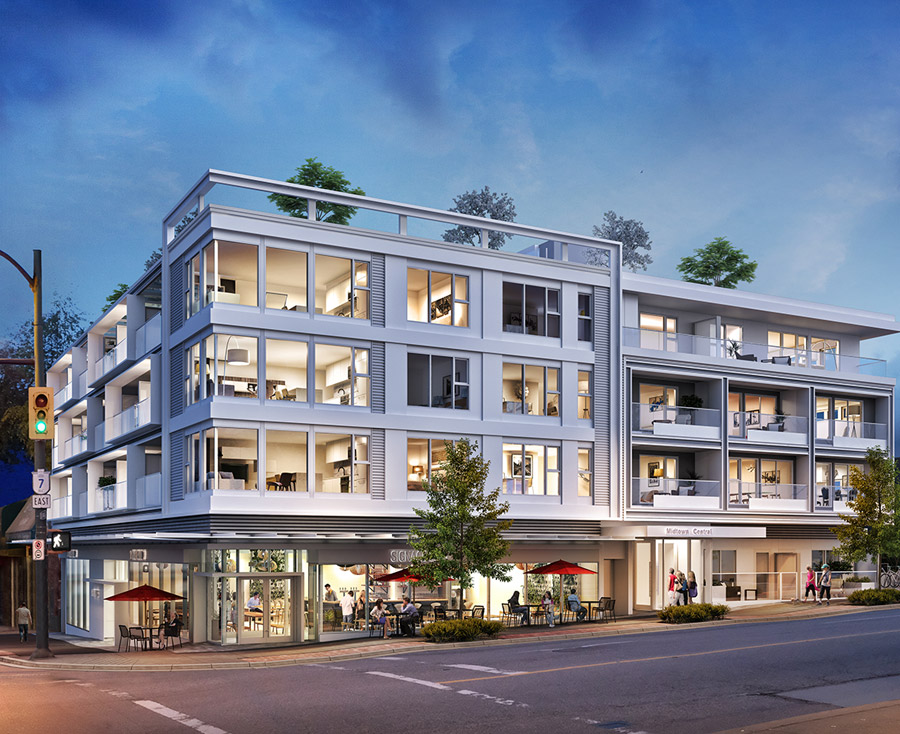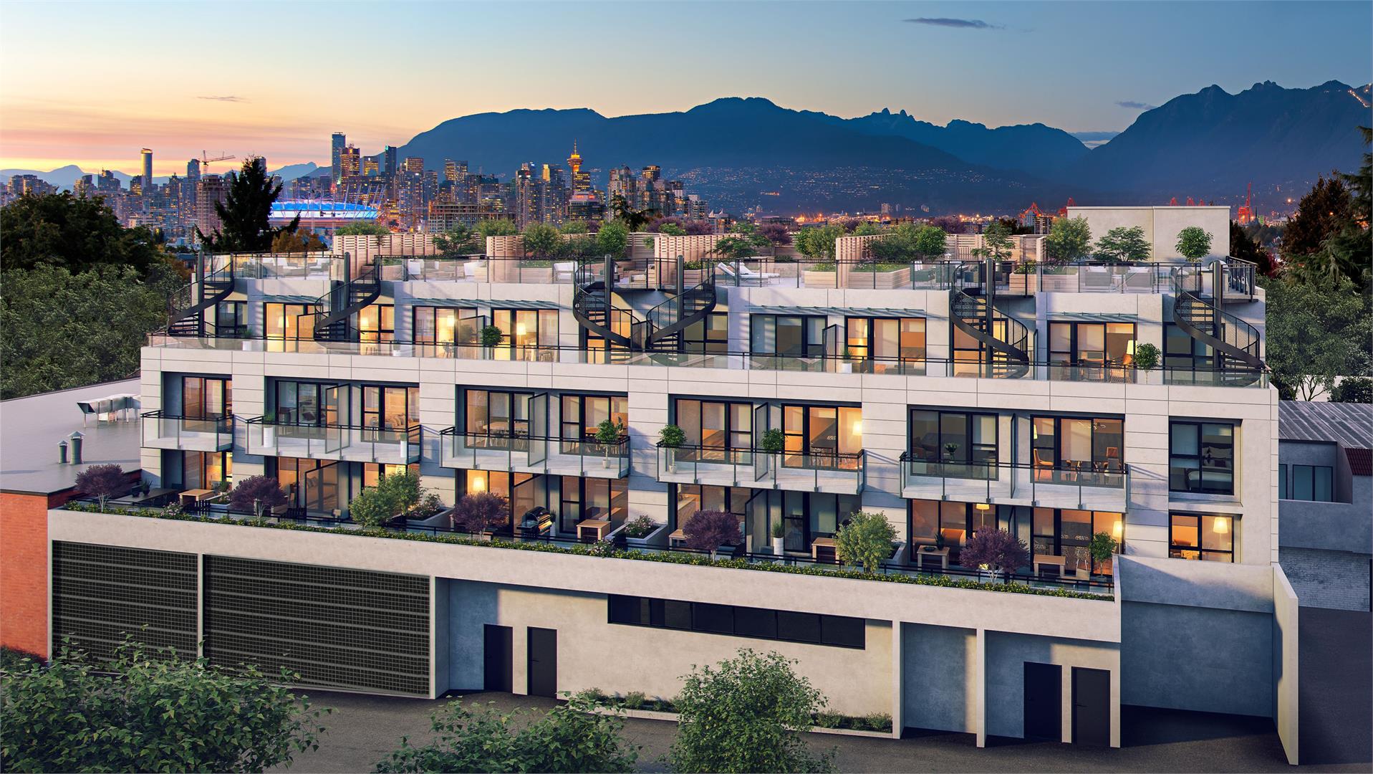Roundabout
Senior Member
Formosis Architecture has applied to the City of Vancouver for permission to develop on this site, a new four-storey building consisting of commercial on the ground floor and residential above (61 dwelling units) consisting of:

- a proposed Floor Space Ratio (FSR) of approximately 3.0 (58,194 square feet);
- a proposed height of approximately 49.8 feet; and
- two levels of underground parking having vehicle access from the rear lane.
