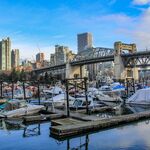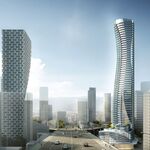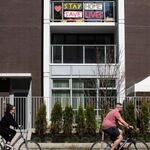Roundabout
Senior Member
Original Application (February 27, 2018)
The proposal consists of a four-storey (with a double height ground floor) mixed-use building and includes:
three commercial units at grade along Rupert Street;
four live-work units at grade along 29th Avenue;
42 secured market rental residential units (includes live-work units);
a floor area of 3,705 sq. m (39,880 sq. ft.);
a floor space ratio (FSR) of 2.14;
a building height of 13.72 m (45 ft.); and
38 underground parking spaces.

The proposal consists of a four-storey (with a double height ground floor) mixed-use building and includes:
three commercial units at grade along Rupert Street;
four live-work units at grade along 29th Avenue;
42 secured market rental residential units (includes live-work units);
a floor area of 3,705 sq. m (39,880 sq. ft.);
a floor space ratio (FSR) of 2.14;
a building height of 13.72 m (45 ft.); and
38 underground parking spaces.




