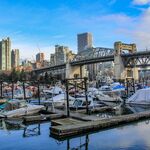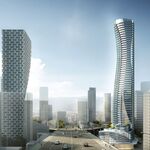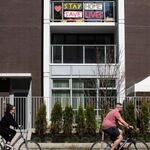Roundabout
Senior Member
Ankenman Marchand Architects has applied to the City of Vancouver for permission to develop a four-storey mixed use building containing one Commercial Retail Unit on the first storey and 12 Secured Market Rental Dwelling Units on the first through fourth storeys, having approximate:
Under the site’s existing C-2 zoning, the application is “conditional” so it may be permitted; however, it requires the decision of the Director of Planning.

- FSR (Floor Space Ratio) of 2.4 FSR (8,865 sq. ft.);
- Overall Height of 47.0 ft. (facing Kingsway); and
- three (3) surface parking spaces with access from the rear lane.




