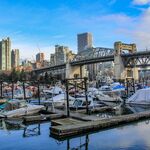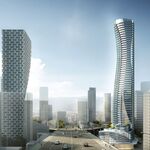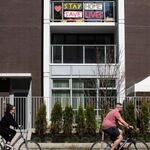Roundabout
Senior Member
Musson Cattell Mackey Partnership Architects Designers Planners has applied to the City of Vancouver for permission to:





- develop a ten-storey, mixed-use building consisting of manufacturing use (main floor & 2nd floor), retail use (main floor), and general office (main floor to 10th floor), all over four levels of underground parking having vehicular access from the street, including:
- a proposed FSR of 5.0 (81,728 sq. ft.);
- a proposed height of 148.91 ft.; and
- 173 underground parking spaces.




