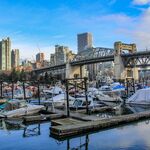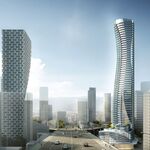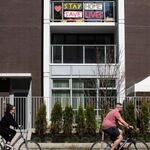You are using an out of date browser. It may not display this or other websites correctly.
You should upgrade or use an
alternative browser.
Vancouver, 1872 Parker Street, Ankenman Marchand Architects
-

BrookhouseEastWest.jpg
254.1 KB
· Views: 434
-

BrookhousePerspectives.jpg
180.3 KB
· Views: 348
-

BrookhouseSections.jpg
387.2 KB
· Views: 349
-

BrookhouseSitePlan.jpg
189.6 KB
· Views: 370
-

P1090189.JPG
771.4 KB
· Views: 311
-

P1090190.JPG
663.6 KB
· Views: 403
-

P1090191.JPG
665 KB
· Views: 418
-

P1090193.JPG
769.5 KB
· Views: 291
-

20170712_175135.jpg
1 MB
· Views: 334
-

20170712_175230.jpg
993.2 KB
· Views: 303
-

P1090978.JPG
275.8 KB
· Views: 315
-

P1090979.JPG
259.9 KB
· Views: 275
-

P1090980.JPG
237.3 KB
· Views: 274
-

P1090981.JPG
243.9 KB
· Views: 255
-

P1100196.JPG
267.7 KB
· Views: 271
-

P1100197.JPG
224.4 KB
· Views: 265
-

P1100198.JPG
269.2 KB
· Views: 311
-

P1100199.JPG
247.7 KB
· Views: 292
-

P1100816.JPG
237.3 KB
· Views: 264
-

P1100817.JPG
262.5 KB
· Views: 270
-

P1100818.JPG
283.6 KB
· Views: 302
-

P1100819.JPG
185.1 KB
· Views: 316
-

20180307_164451.jpg
225.8 KB
· Views: 271
-

20180307_164517.jpg
223.6 KB
· Views: 270
-

20180307_164527.jpg
266.6 KB
· Views: 262
August 12th update. I really like this project: a heritage house is restored and additional housing added to the neighborhood.
-

20180812_181726.jpg
234.4 KB
· Views: 274
-

20180812_181813.jpg
266.6 KB
· Views: 257
August 12th update. I really like this project: a heritage house is restored and additional housing added to the neighborhood.
Usually, its the deal between the city and the developer, restore the old one and you'll be allowed to build the new one.




































