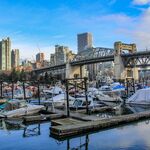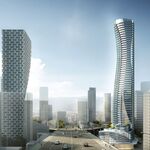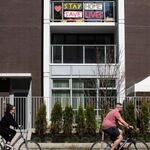Roundabout
Senior Member
MCM Architects has applied to the City of Vancouver for permission to develop a new eight-storey, mixed-use building fronting on Scotia Street with retail at level 1 and laboratory and ancillary office at levels 1-8, and retaining the existing building on site, consisting of:















- A total Floor Space Ratio of 2.2 (28,722 m2 / 309,163 sq.ft.) including 1.7 new (21,922 m2 / 235,967 sq.ft.) and 0.5 existing (6,800 m2 / 73,196 sq.ft.)
- A proposed height of approximately 45.01 m / 147.68 ft.
- 338 parking spaces and 136 Class A bicycle spaces located on three levels of underground parking with access off of Scotia Street




