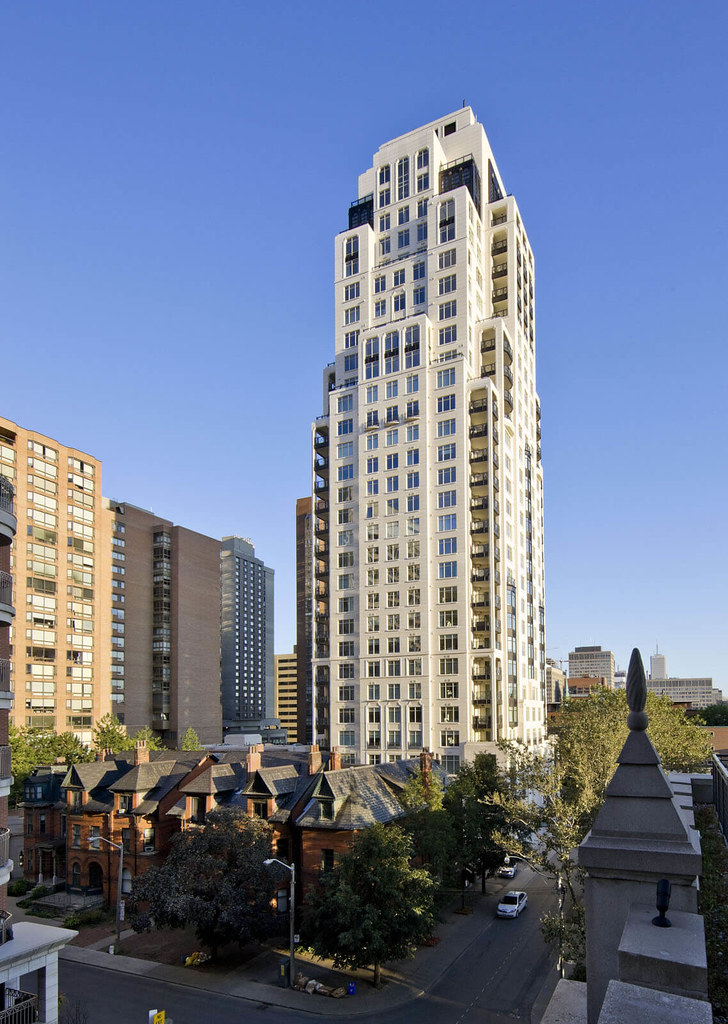Vancouver | 1444 Alberni Street
You are using an out of date browser. It may not display this or other websites correctly.
You should upgrade or use an alternative browser.
You should upgrade or use an alternative browser.
1444 Alberni Street | 135m | 48s | Landa Global | Robert A.M. Stern
- Thread starter SRC Admin
- Start date
Roundabout
Senior Member
City of Vancouver and the developer/design team held an open house on November 7th.
Here are the City presentation boards:









Here are the City presentation boards:
Attachments
-
 CityOHBoards-page-001.jpg189.7 KB · Views: 572
CityOHBoards-page-001.jpg189.7 KB · Views: 572 -
 CityOHBoards-page-002.jpg159.8 KB · Views: 522
CityOHBoards-page-002.jpg159.8 KB · Views: 522 -
 CityOHBoards-page-003.jpg153.3 KB · Views: 521
CityOHBoards-page-003.jpg153.3 KB · Views: 521 -
 CityOHBoards-page-004.jpg185.5 KB · Views: 516
CityOHBoards-page-004.jpg185.5 KB · Views: 516 -
 CityOHBoards-page-005.jpg203.3 KB · Views: 476
CityOHBoards-page-005.jpg203.3 KB · Views: 476 -
 CityOHBoards-page-006.jpg173.6 KB · Views: 516
CityOHBoards-page-006.jpg173.6 KB · Views: 516 -
 CityOHBoards-page-007.jpg191.8 KB · Views: 512
CityOHBoards-page-007.jpg191.8 KB · Views: 512 -
 CityOHBoards-page-008.jpg147.1 KB · Views: 470
CityOHBoards-page-008.jpg147.1 KB · Views: 470 -
 CityOHBoards-page-009.jpg126 KB · Views: 476
CityOHBoards-page-009.jpg126 KB · Views: 476
Roundabout
Senior Member
Roundabout
Senior Member
Roundabout
Senior Member
From City of Vancouver website:










Attachments
-
 10-Renderings-page-001.jpg286.2 KB · Views: 503
10-Renderings-page-001.jpg286.2 KB · Views: 503 -
 10-Renderings-page-002.jpg162.9 KB · Views: 464
10-Renderings-page-002.jpg162.9 KB · Views: 464 -
 10-Renderings-page-003.jpg108.9 KB · Views: 483
10-Renderings-page-003.jpg108.9 KB · Views: 483 -
 10-Renderings-page-004.jpg196.7 KB · Views: 476
10-Renderings-page-004.jpg196.7 KB · Views: 476 -
 11-LandscapeandPublicRealm-page-001.jpg158.7 KB · Views: 488
11-LandscapeandPublicRealm-page-001.jpg158.7 KB · Views: 488 -
 11-LandscapeandPublicRealm-page-002.jpg214.2 KB · Views: 502
11-LandscapeandPublicRealm-page-002.jpg214.2 KB · Views: 502 -
 11-LandscapeandPublicRealm-page-003.jpg197.8 KB · Views: 481
11-LandscapeandPublicRealm-page-003.jpg197.8 KB · Views: 481 -
 11-LandscapeandPublicRealm-page-004.jpg112.2 KB · Views: 457
11-LandscapeandPublicRealm-page-004.jpg112.2 KB · Views: 457 -
 11-LandscapeandPublicRealm-page-005.jpg176.6 KB · Views: 468
11-LandscapeandPublicRealm-page-005.jpg176.6 KB · Views: 468 -
 11-LandscapeandPublicRealm-page-006.jpg150.1 KB · Views: 466
11-LandscapeandPublicRealm-page-006.jpg150.1 KB · Views: 466
City Of Rain
Senior Member
Look kind of like commie block but at least they are not those glassy clones like most of the condos in Vancouver.
Marcanadian
Moderator
It's Stern, so it should turn out well. He did a similar one in Toronto that's now one of my favourite condos in the city:
 Toronto: One St Thomas Residences (2008) by Graham Hart, on Flickr
Toronto: One St Thomas Residences (2008) by Graham Hart, on Flickr
 Toronto: One St Thomas Residences (2008) by Graham Hart, on Flickr
Toronto: One St Thomas Residences (2008) by Graham Hart, on FlickrRoundabout
Senior Member
City Of Rain
Senior Member
So they will tear down this tower for the new ones? Kind of waste imo, this tower is still in good shape.
Roundabout
Senior Member
A couple new images off the MCMP Architects website:






























