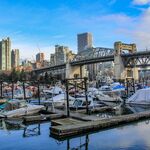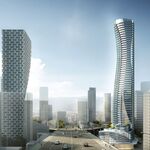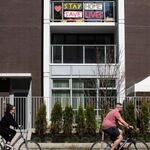Roundabout
Senior Member
http://development.vancouver.ca/129keefer/index.htm
10-storey mixed-use building with commercial uses on the first two floors and residential uses above. The proposal includes the following:
• 33 dwelling units;
• total floor area of 49,323 sq. ft.;
• building height of approximately 88 ft.; and
• 3 levels of underground parking containing 39 parking spaces.



10-storey mixed-use building with commercial uses on the first two floors and residential uses above. The proposal includes the following:
• 33 dwelling units;
• total floor area of 49,323 sq. ft.;
• building height of approximately 88 ft.; and
• 3 levels of underground parking containing 39 parking spaces.








 20170312_091612
20170312_091612 20170312_091631
20170312_091631 20170312_091740
20170312_091740