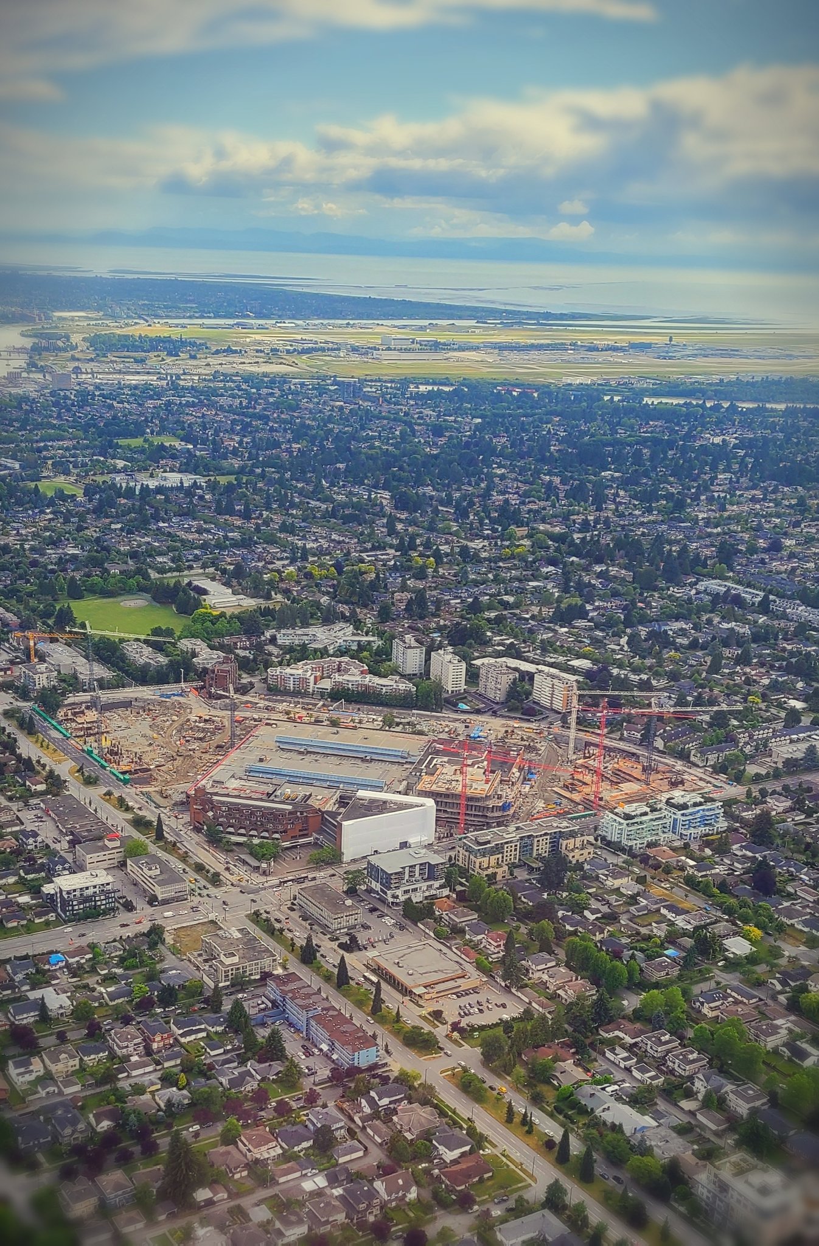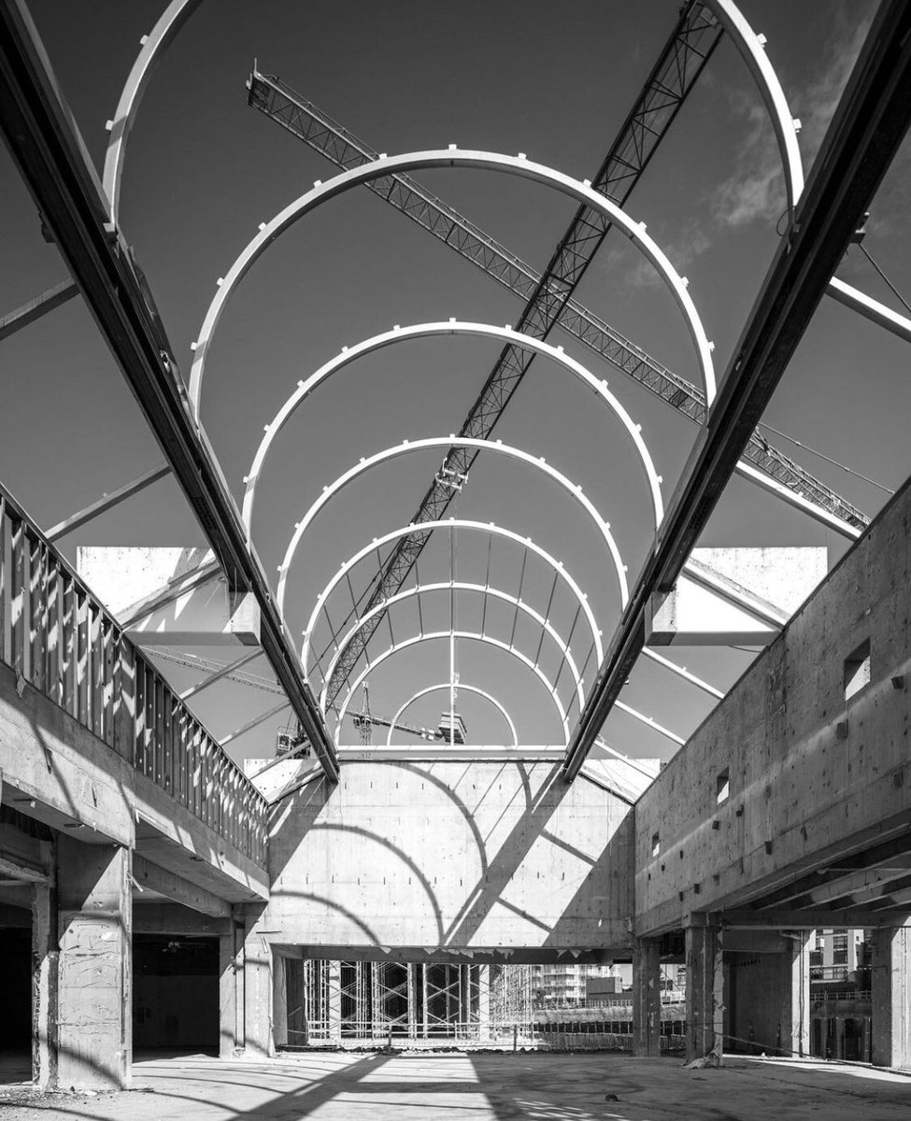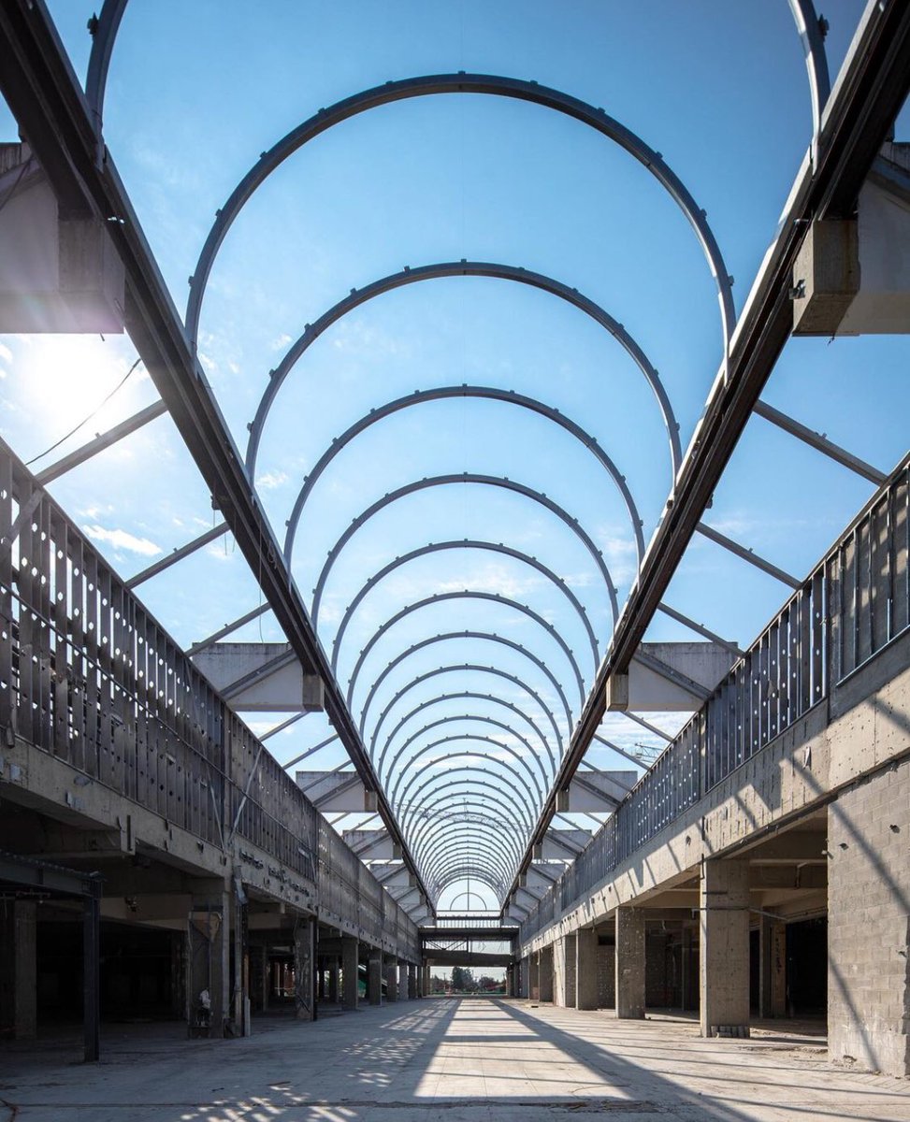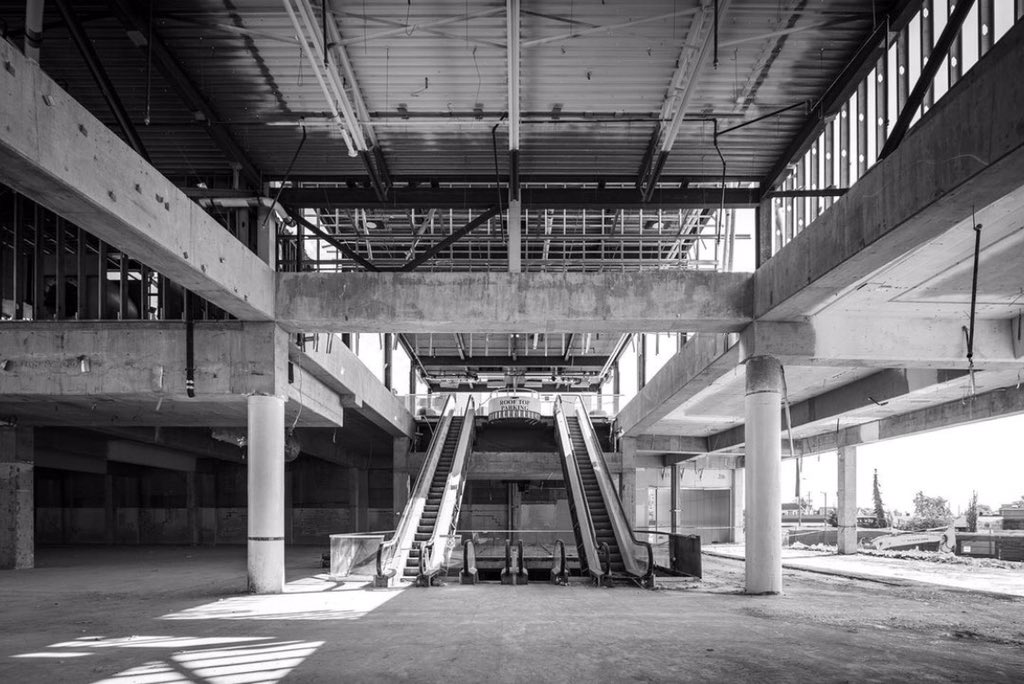officedweller
Senior Member
Looks like the rooftop park is now half open plaza.
From Building 7, someone can't add. Adding 4 floors to 17 yields 23 (?).
Major Revision to Oakridge Centre Development Includes Increased Rental & Office Density, Heights
...
The new proposal seeks to increase building heights for the remaining phases above those approved in 2018, with up to 9 additional storeys per building. The proposed changes also include changing building form such as tower floor plate size; converting some condo density to rental; and adding new office space.
The majority of the site that is affected by the proposed rezoning is outside of the scope of the first phase of construction, which is projected to take four years to complete.
Overall details include:
One of the more significant changes is to Building 5, previously a 43-storey condo building, which will now be converted entirely to market rental housing with 52-storeys and 587 units. The tower will be 477 ft. in height making it the tallest all rental tower in Vancouver.
http://www.vancouvermarket.ca/2020/...udes-increased-rental-office-density-heights/
...

http://www.vancouvermarket.ca/2020/...udes-increased-rental-office-density-heights/

http://www.vancouvermarket.ca/2020/...udes-increased-rental-office-density-heights/

http://www.vancouvermarket.ca/2020/...udes-increased-rental-office-density-heights/

http://www.vancouvermarket.ca/2020/...udes-increased-rental-office-density-heights/

http://www.vancouvermarket.ca/2020/...udes-increased-rental-office-density-heights/

http://www.vancouvermarket.ca/2020/...udes-increased-rental-office-density-heights/

http://www.vancouvermarket.ca/2020/...udes-increased-rental-office-density-heights/
From Building 7, someone can't add. Adding 4 floors to 17 yields 23 (?).
Major Revision to Oakridge Centre Development Includes Increased Rental & Office Density, Heights
...
The new proposal seeks to increase building heights for the remaining phases above those approved in 2018, with up to 9 additional storeys per building. The proposed changes also include changing building form such as tower floor plate size; converting some condo density to rental; and adding new office space.
The majority of the site that is affected by the proposed rezoning is outside of the scope of the first phase of construction, which is projected to take four years to complete.
Overall details include:
- 775 new housing units, including 319 additional market rental units and 94 moderate income rental units;
- 377,260 sq. ft. of new office space;
- Increase in overall density from 3.71 to 4.10 FSR;
- Increase maximum heights for Buildings 2, 5, 6, 7, 9, 10, 11, 12, 13, 14 and the northeast office building;
- No changes to buildings 1, 3, 4 & 8 (First two approved phases).
One of the more significant changes is to Building 5, previously a 43-storey condo building, which will now be converted entirely to market rental housing with 52-storeys and 587 units. The tower will be 477 ft. in height making it the tallest all rental tower in Vancouver.
http://www.vancouvermarket.ca/2020/...udes-increased-rental-office-density-heights/
...

http://www.vancouvermarket.ca/2020/...udes-increased-rental-office-density-heights/

http://www.vancouvermarket.ca/2020/...udes-increased-rental-office-density-heights/

http://www.vancouvermarket.ca/2020/...udes-increased-rental-office-density-heights/

http://www.vancouvermarket.ca/2020/...udes-increased-rental-office-density-heights/

http://www.vancouvermarket.ca/2020/...udes-increased-rental-office-density-heights/

http://www.vancouvermarket.ca/2020/...udes-increased-rental-office-density-heights/

http://www.vancouvermarket.ca/2020/...udes-increased-rental-office-density-heights/

















