City Of Rain
Senior Member
6380 Silver Avenue
Metrotown’s Sun Towers by Belford Properties is coming soon! This presale project consists of a mixed-use comprehensive building including two high-rise towers. Also included will be a commercial podium. Office and retail space will be included in this development. This project will include a 41 storey tower and a 26 storey tower.
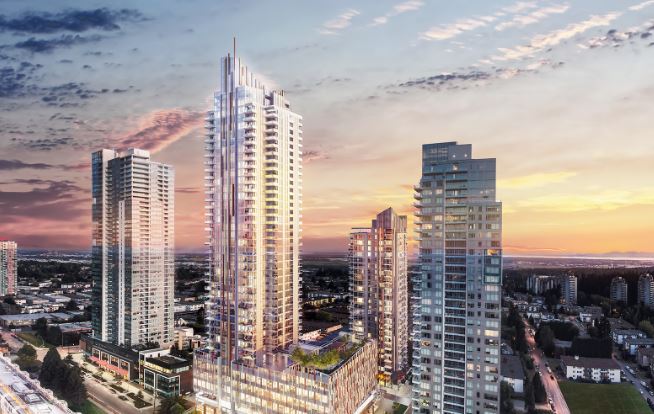
http://www.skytraincondo.ca/metrotowns-sun-towers-coming-soon/

http://vancouverpresales.com/properties/sun-towers



http://www.vancouvernewcondos.com/properties/sun-towers-belford-properties/
Metrotown’s Sun Towers by Belford Properties is coming soon! This presale project consists of a mixed-use comprehensive building including two high-rise towers. Also included will be a commercial podium. Office and retail space will be included in this development. This project will include a 41 storey tower and a 26 storey tower.

http://www.skytraincondo.ca/metrotowns-sun-towers-coming-soon/

http://vancouverpresales.com/properties/sun-towers


http://www.vancouvernewcondos.com/properties/sun-towers-belford-properties/
Last edited:








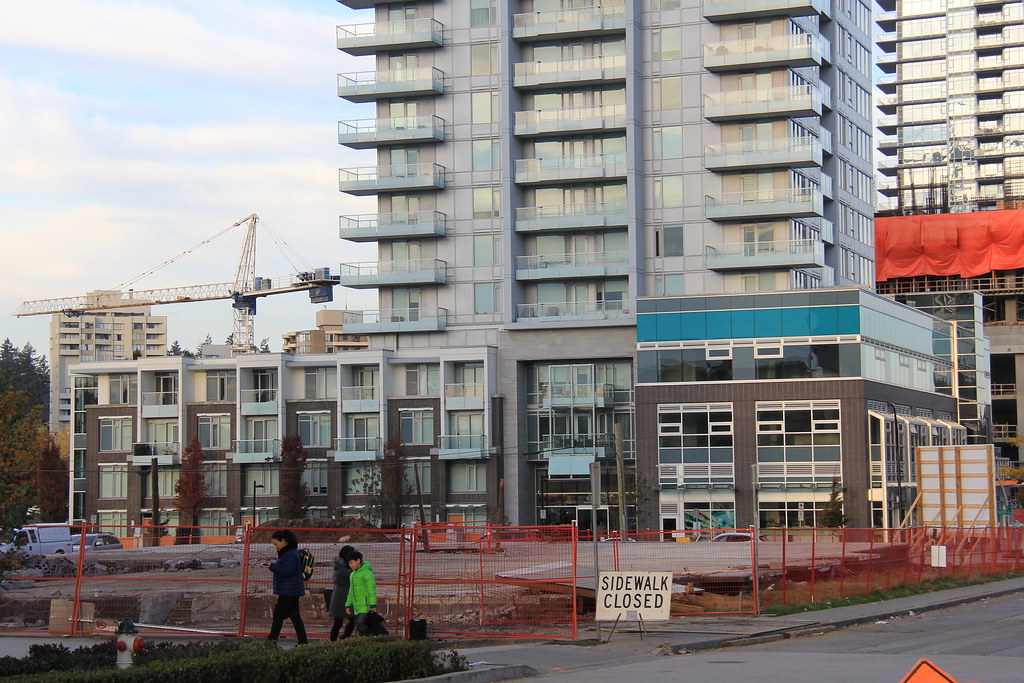 IMG_7432
IMG_7432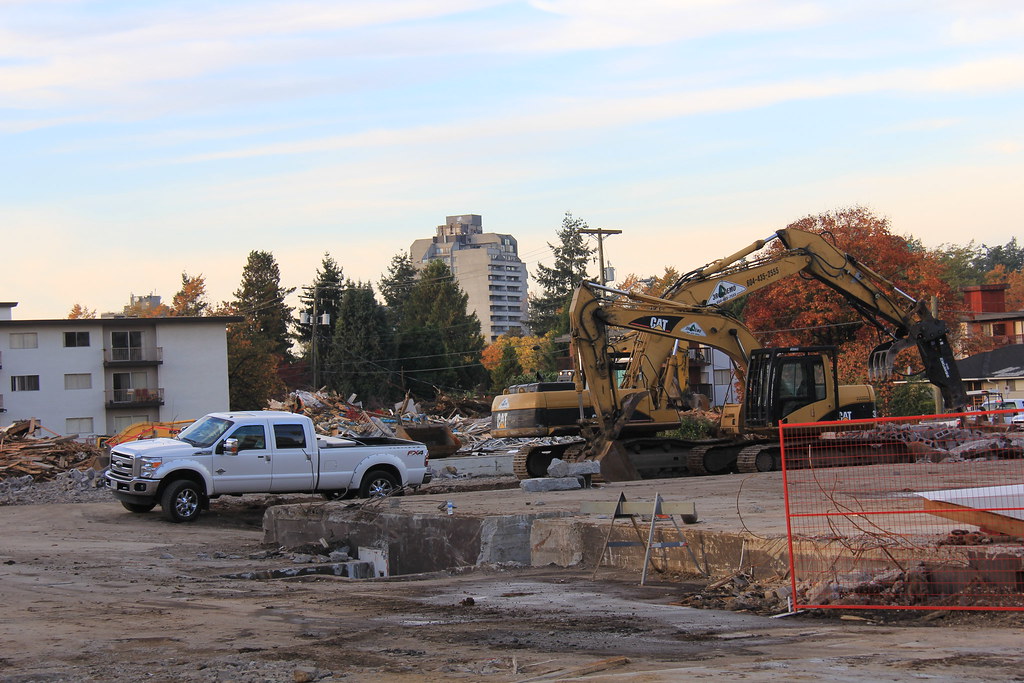 IMG_7434
IMG_7434 IMG_7436
IMG_7436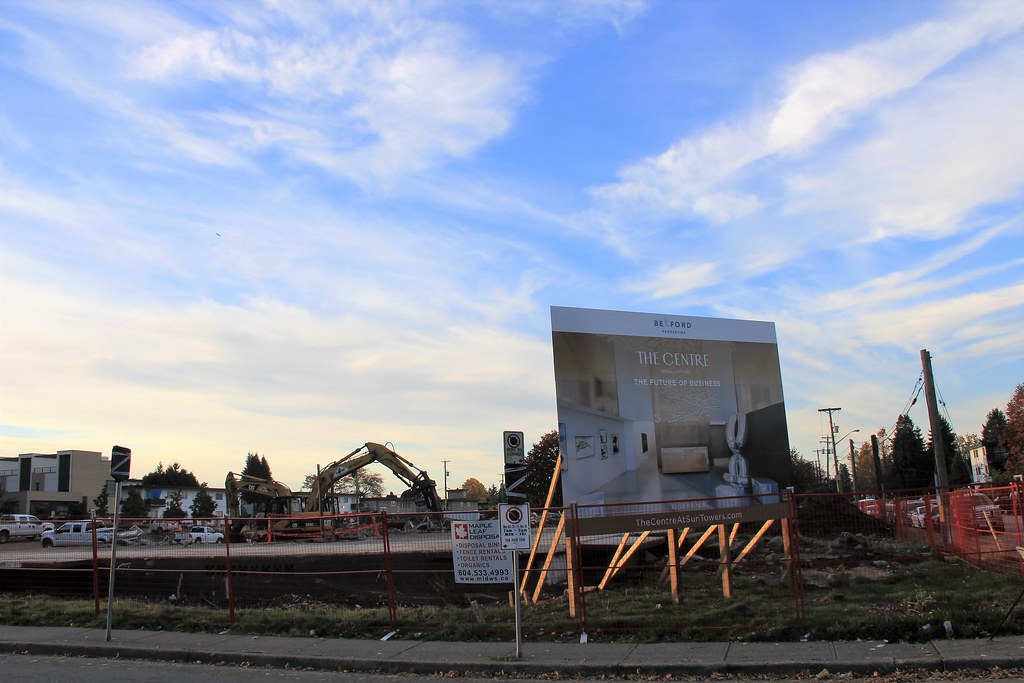 IMG_7438
IMG_7438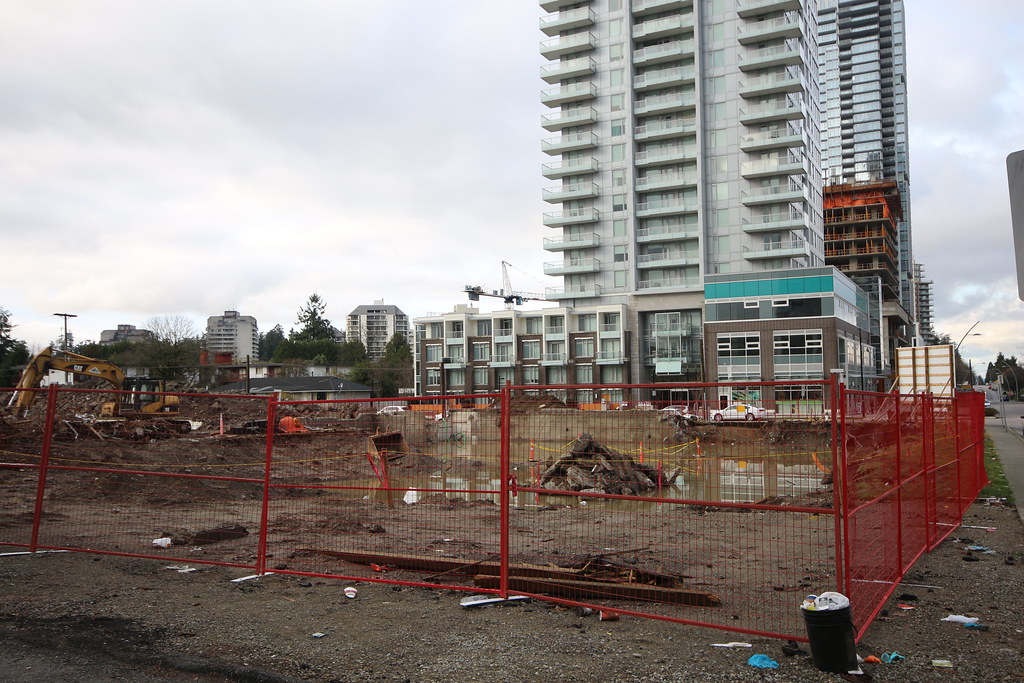 IMG_1459
IMG_1459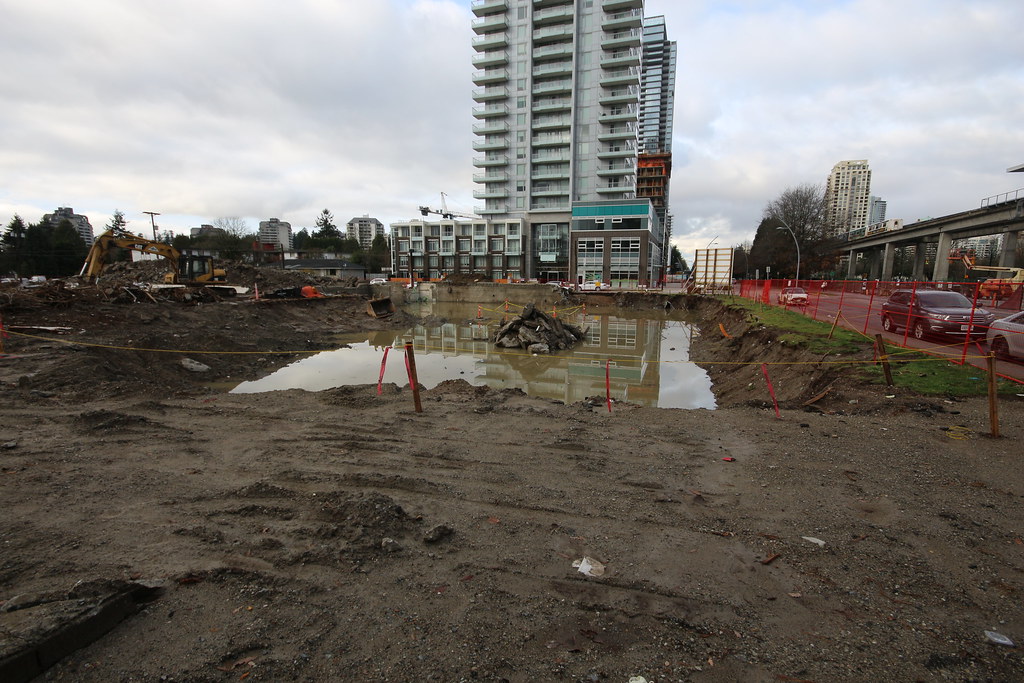 IMG_1461
IMG_1461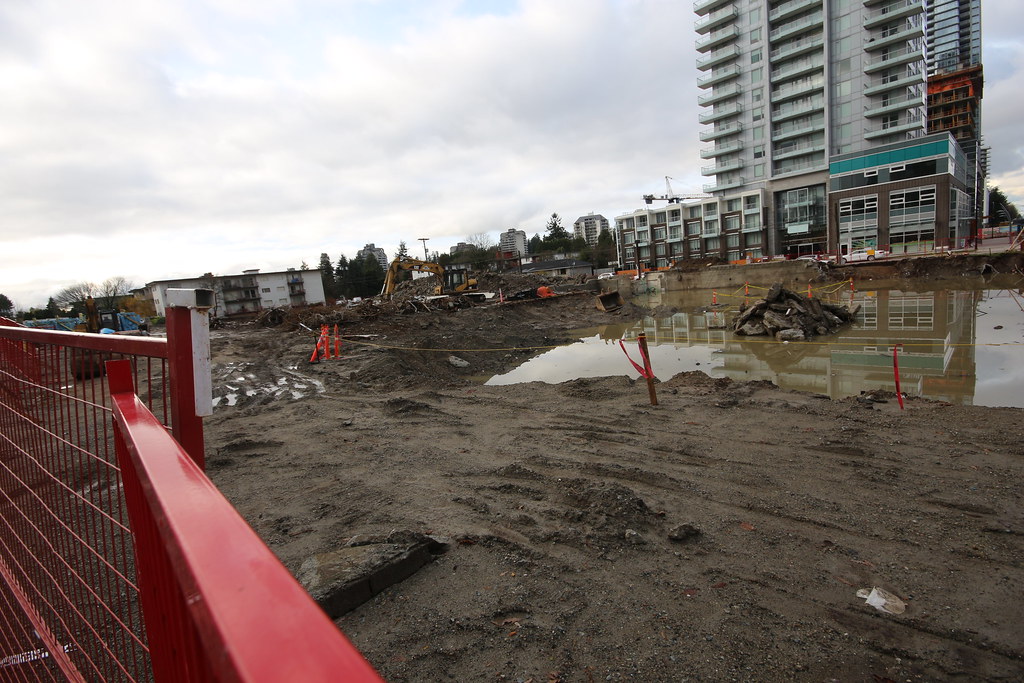 IMG_1463
IMG_1463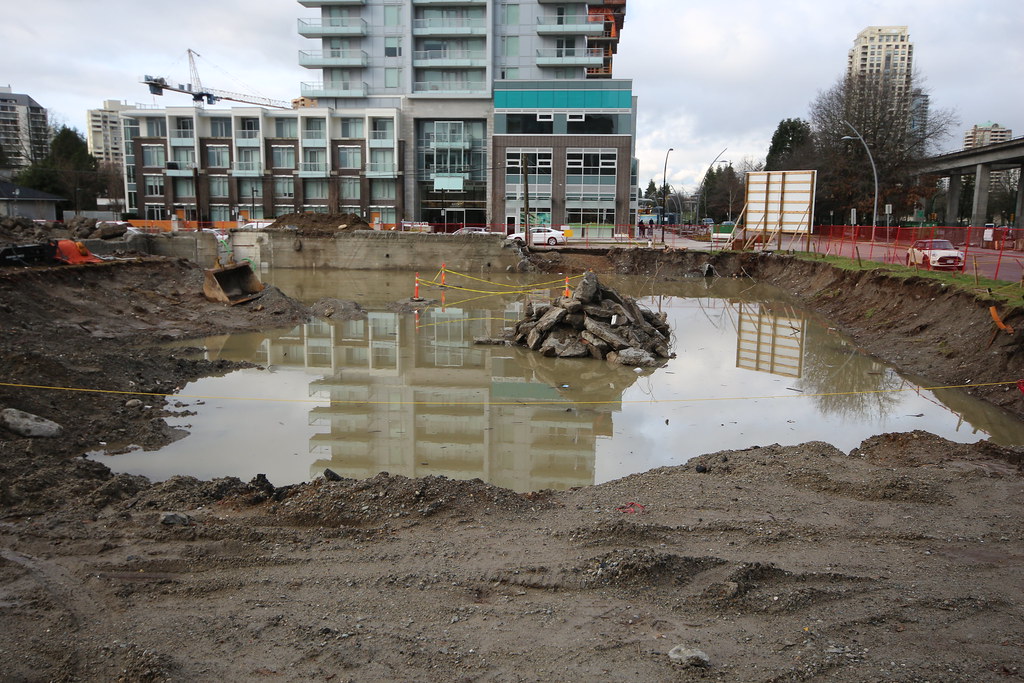 IMG_1465
IMG_1465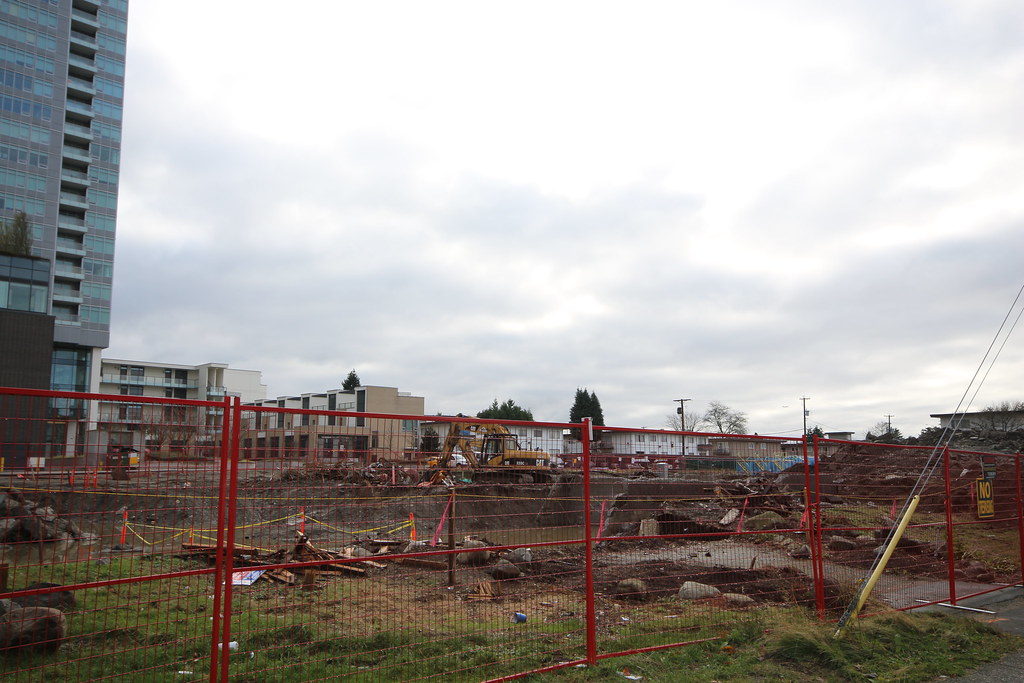 IMG_1469
IMG_1469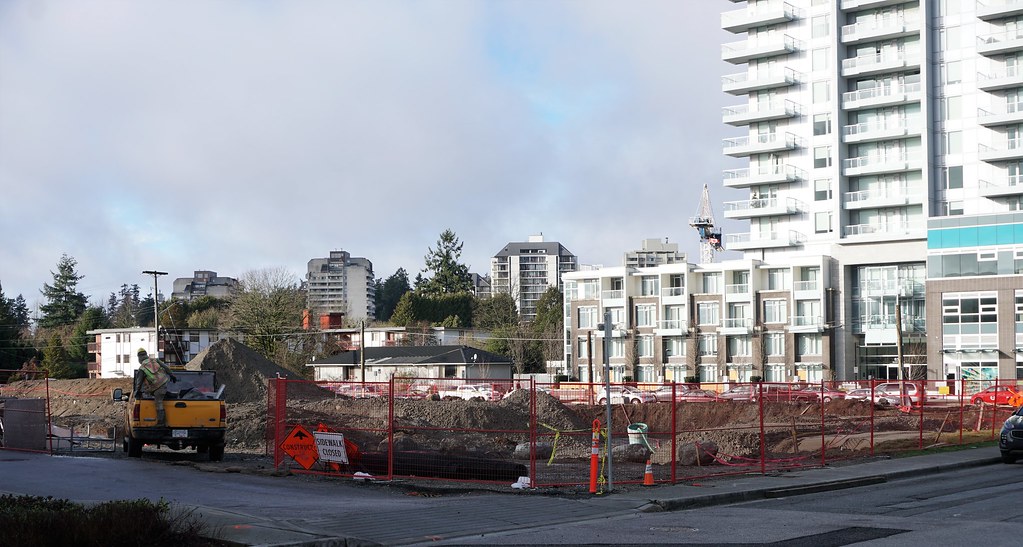 DSC00237
DSC00237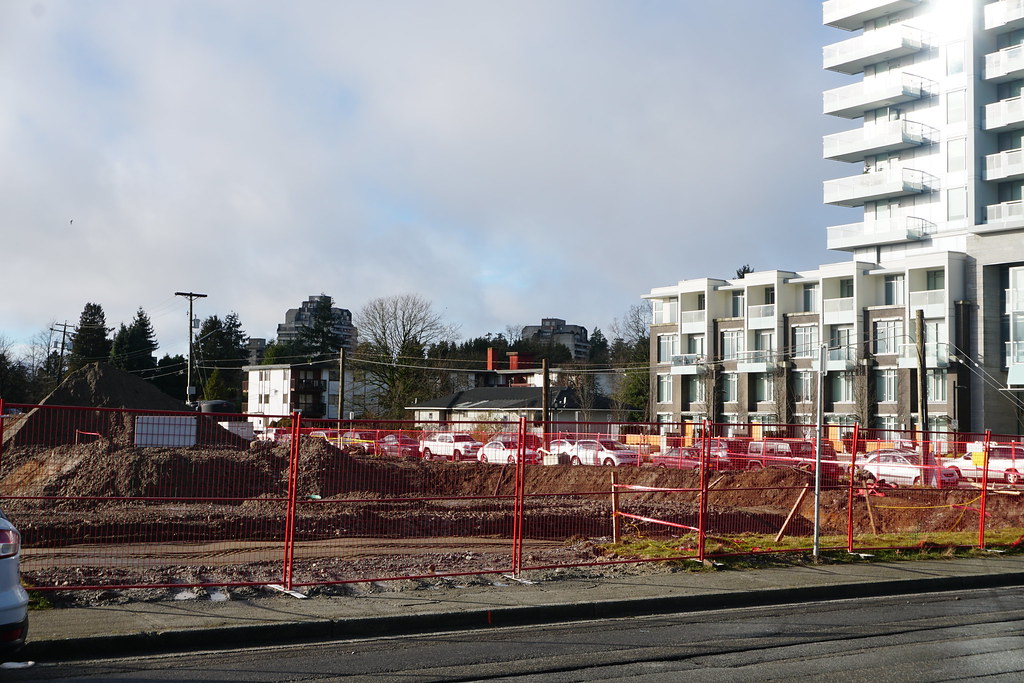 DSC00239
DSC00239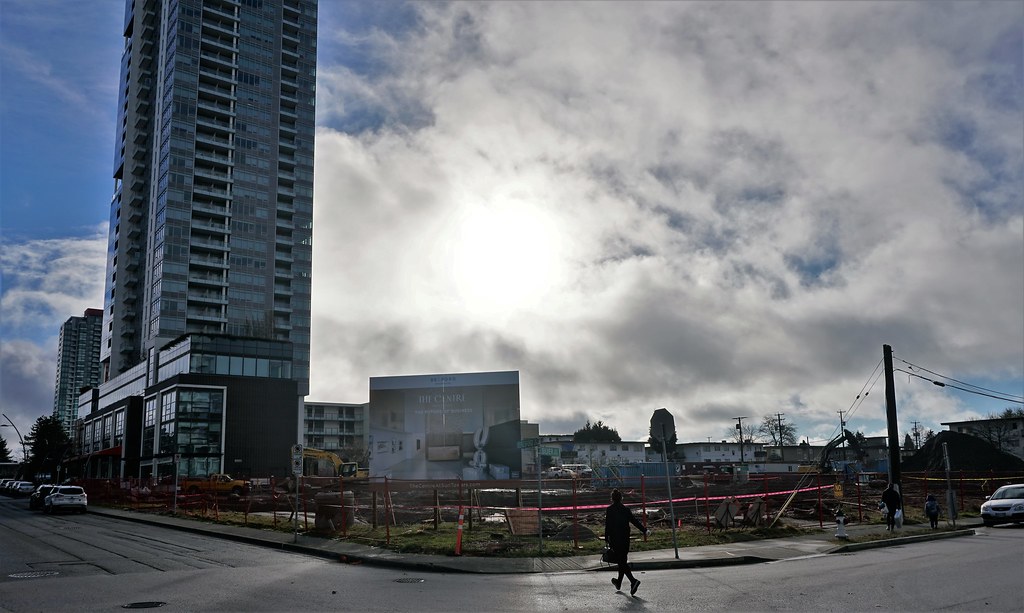 DSC00242
DSC00242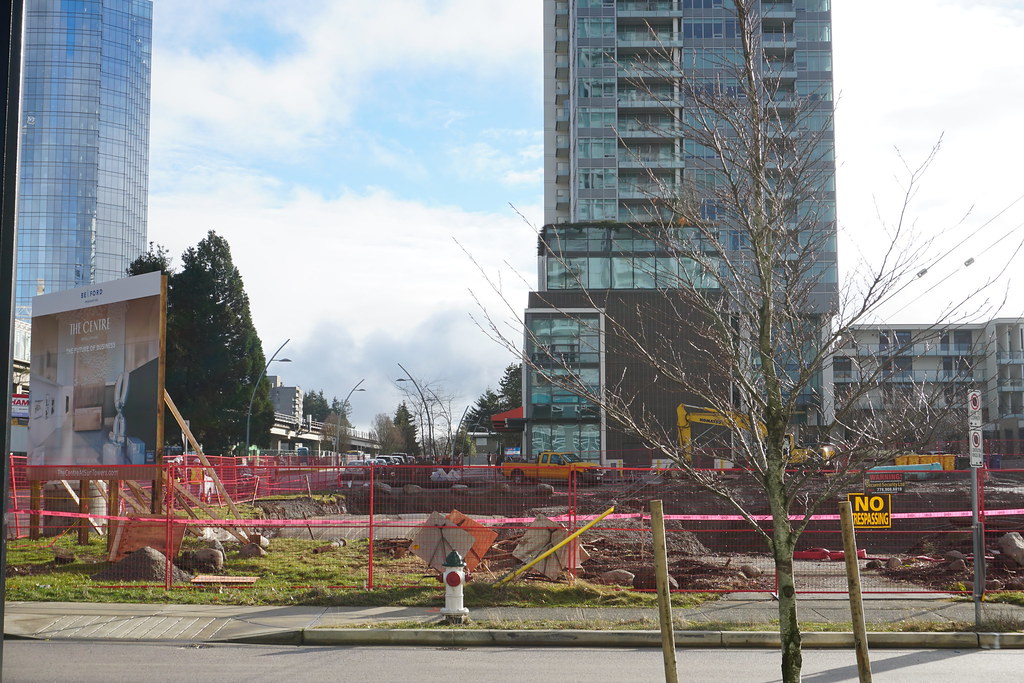 DSC00249
DSC00249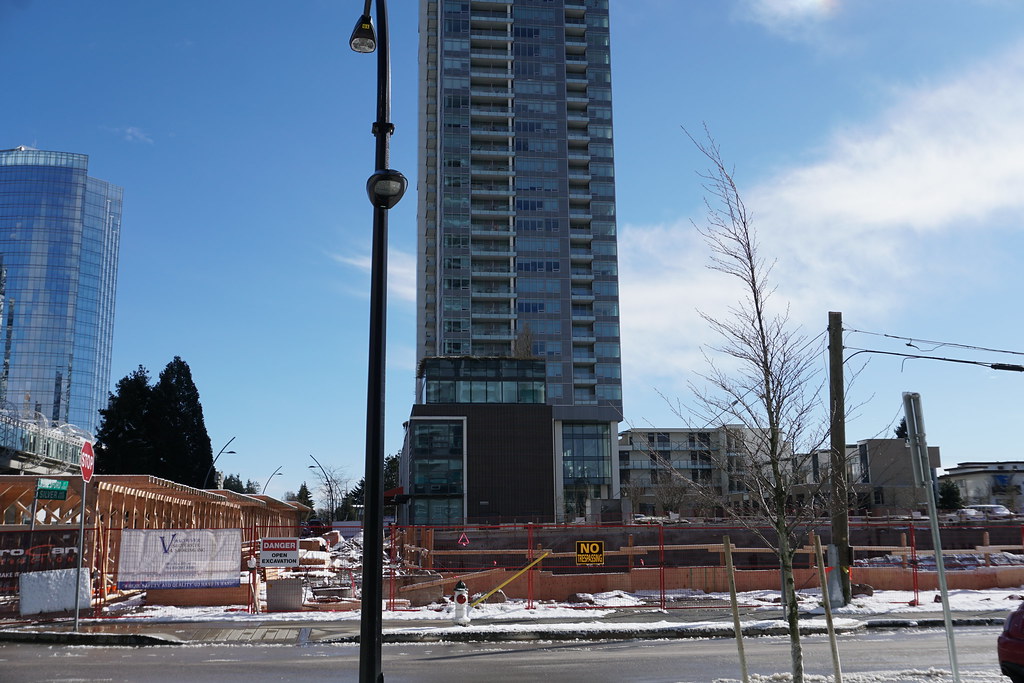 DSC04113
DSC04113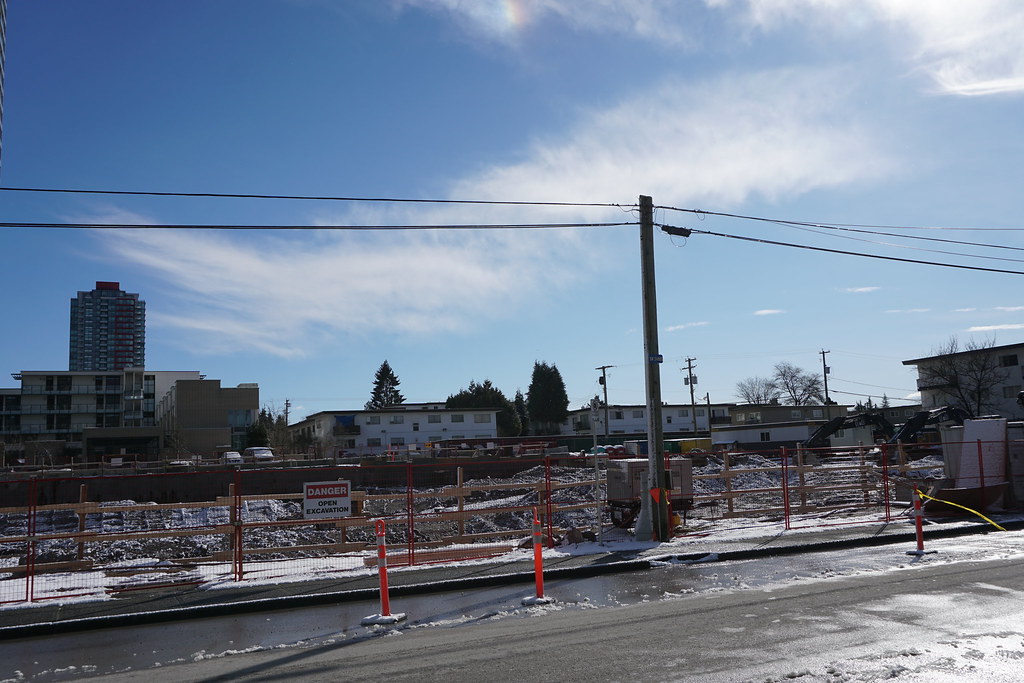 DSC04114
DSC04114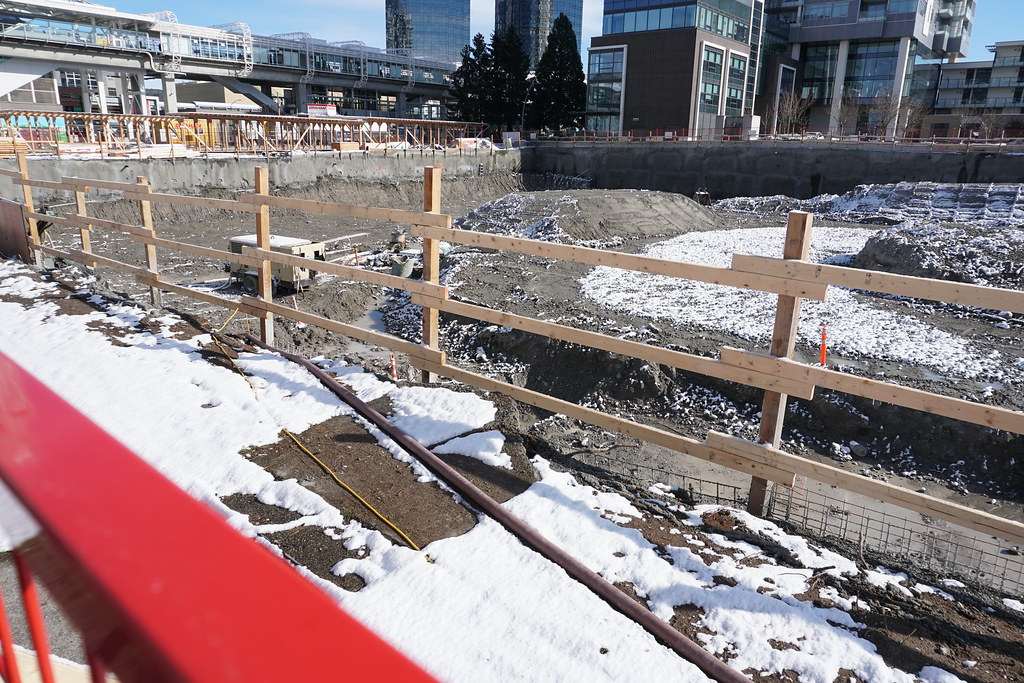 DSC04118
DSC04118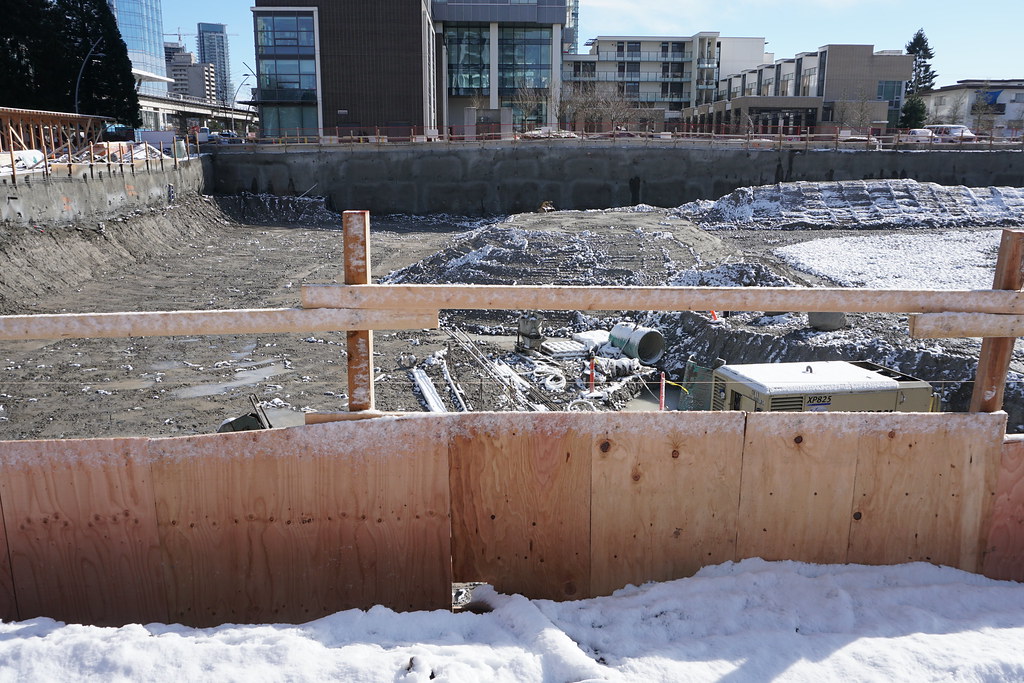 DSC04119
DSC04119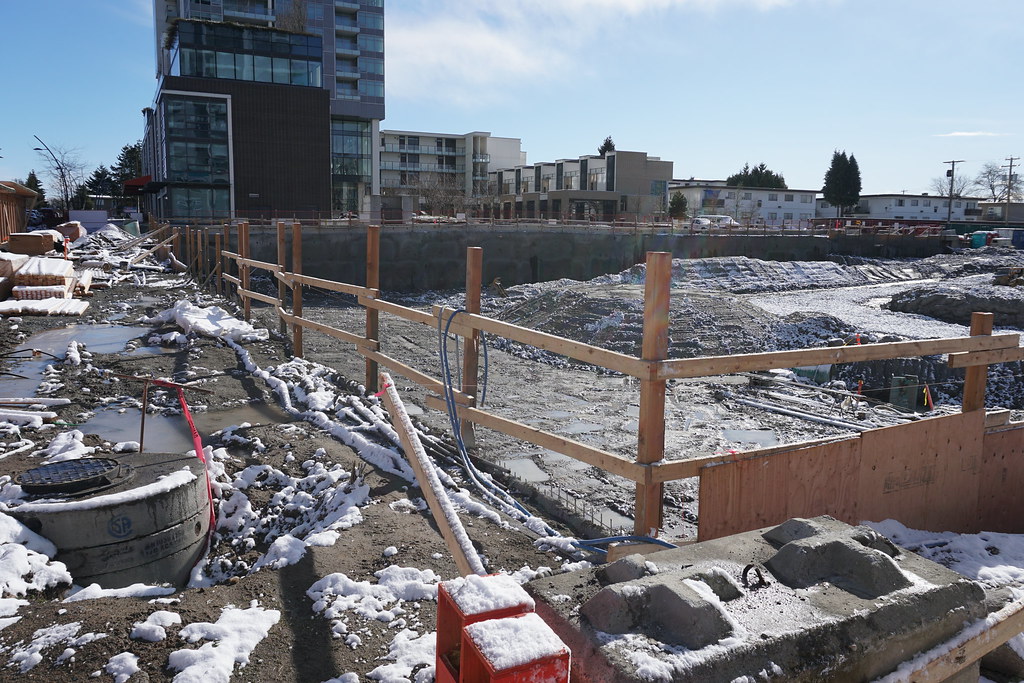 DSC04122
DSC04122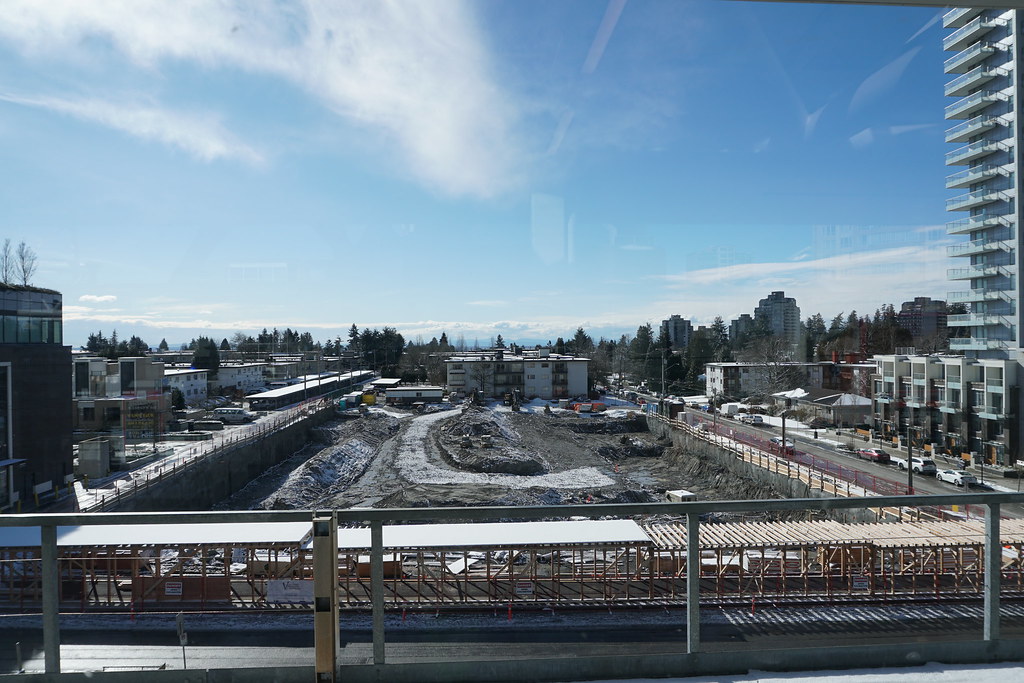 DSC04126
DSC04126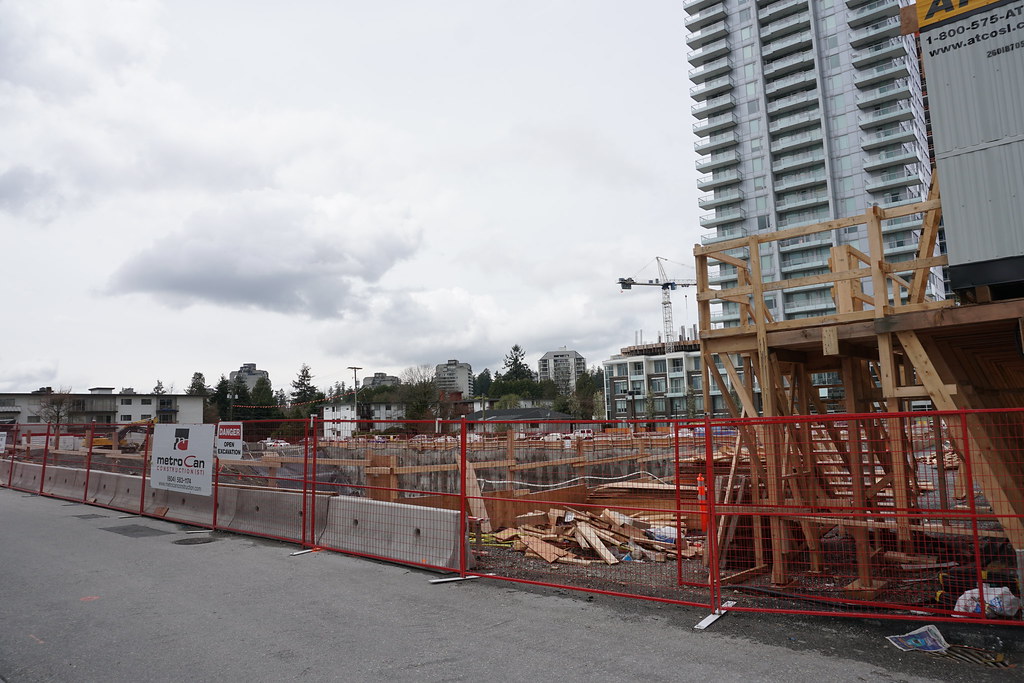 DSC09853
DSC09853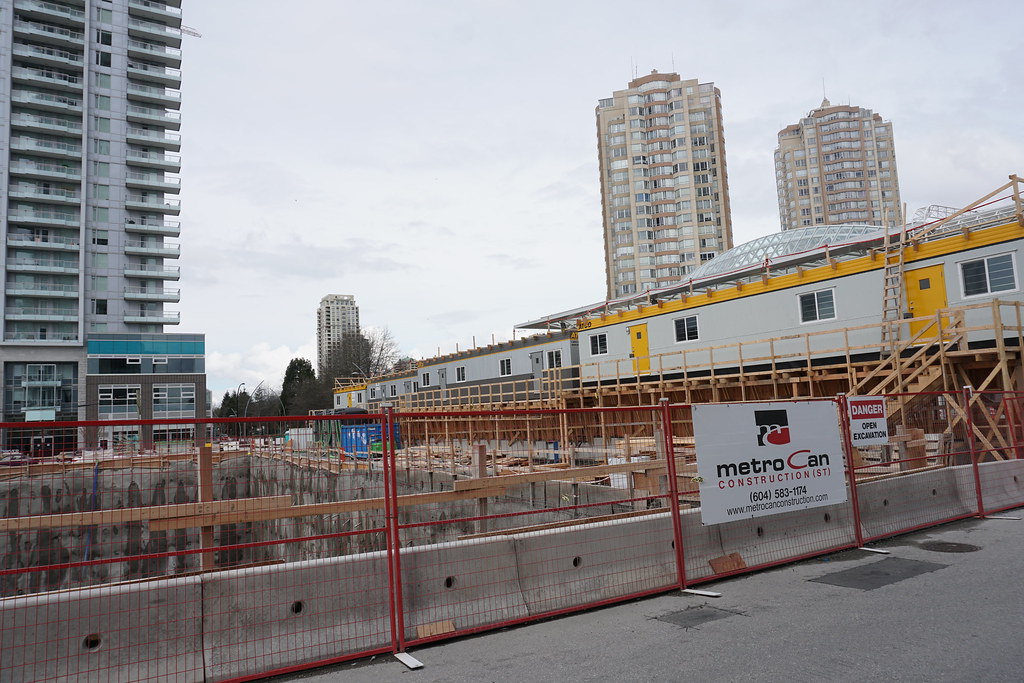 DSC09854
DSC09854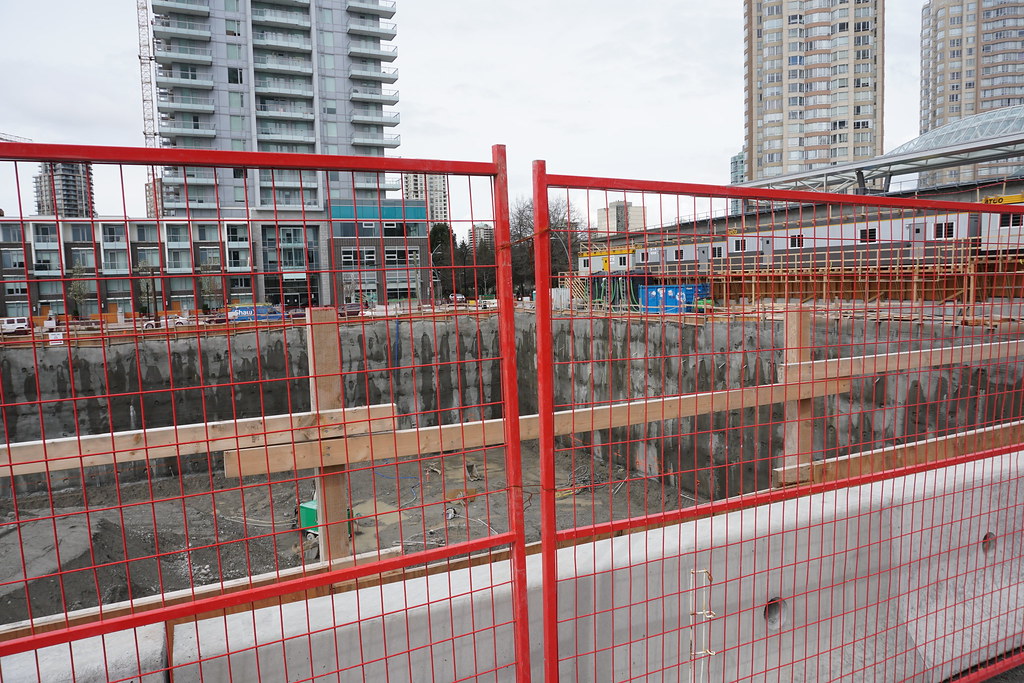 DSC09857
DSC09857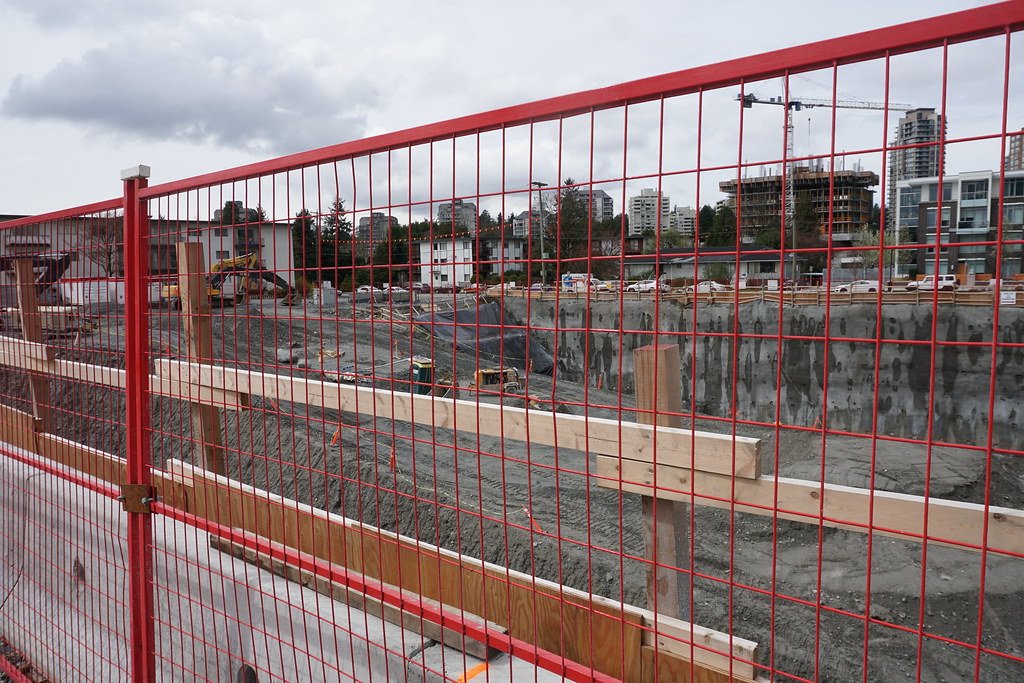 DSC09858
DSC09858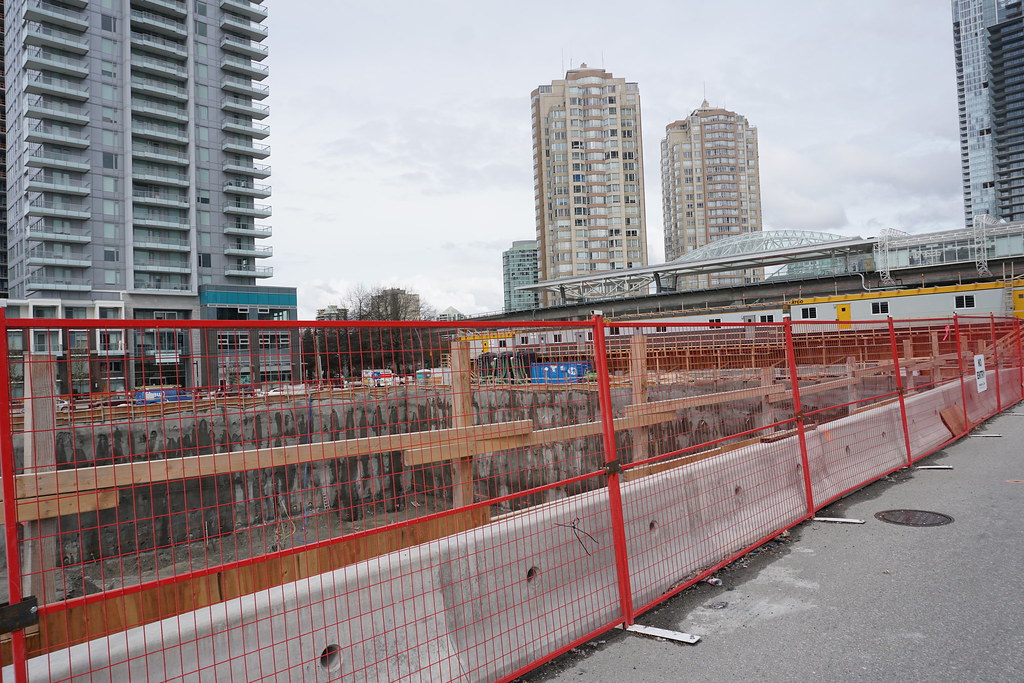 DSC09859
DSC09859 20180527_104831
20180527_104831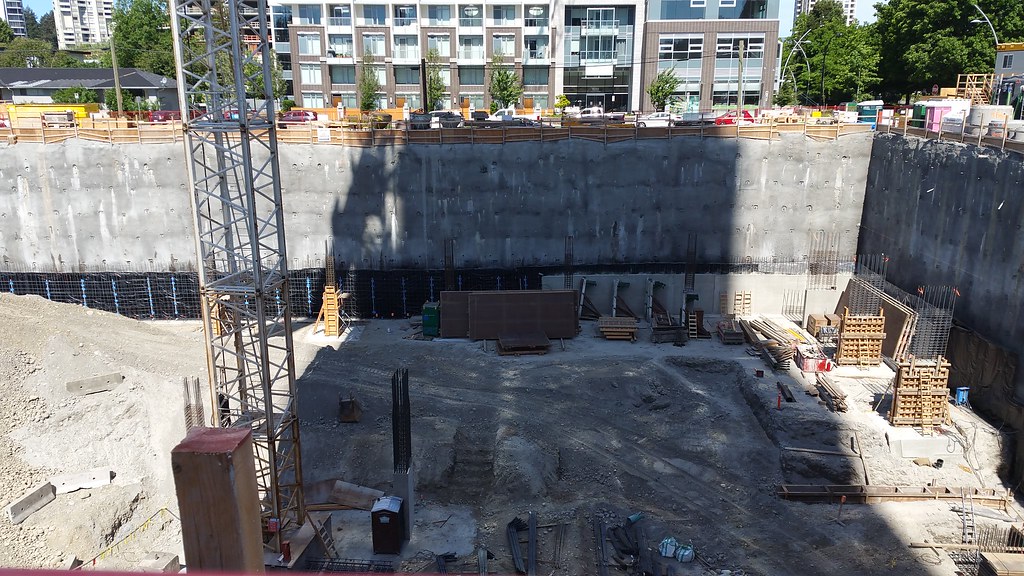 20180527_104854
20180527_104854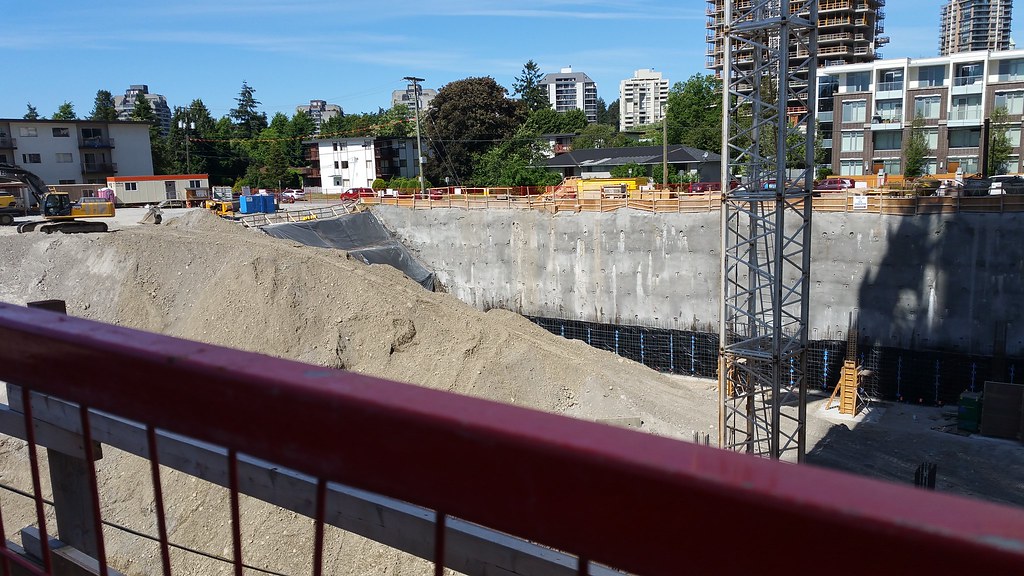 20180527_104859
20180527_104859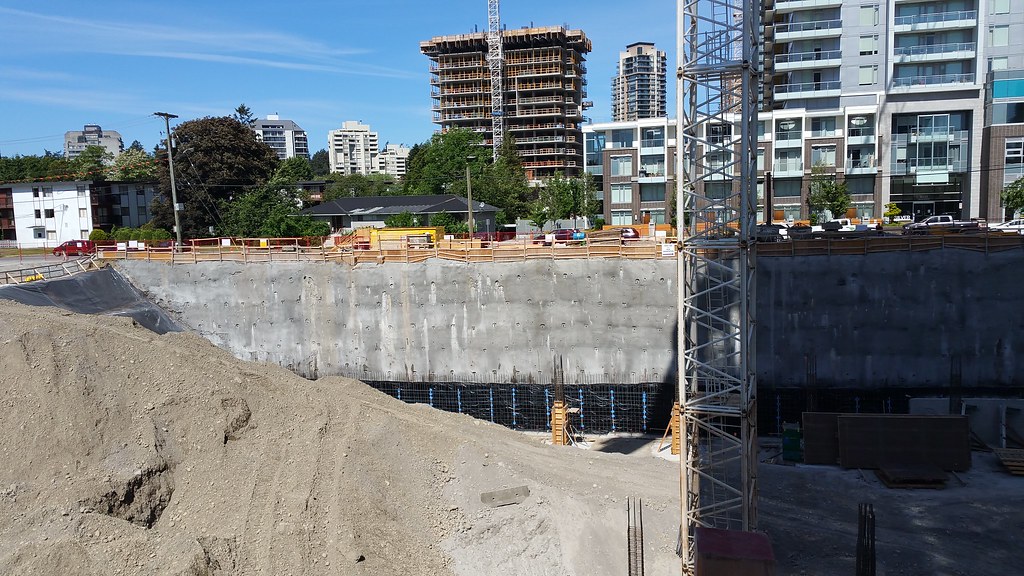 20180527_104920
20180527_104920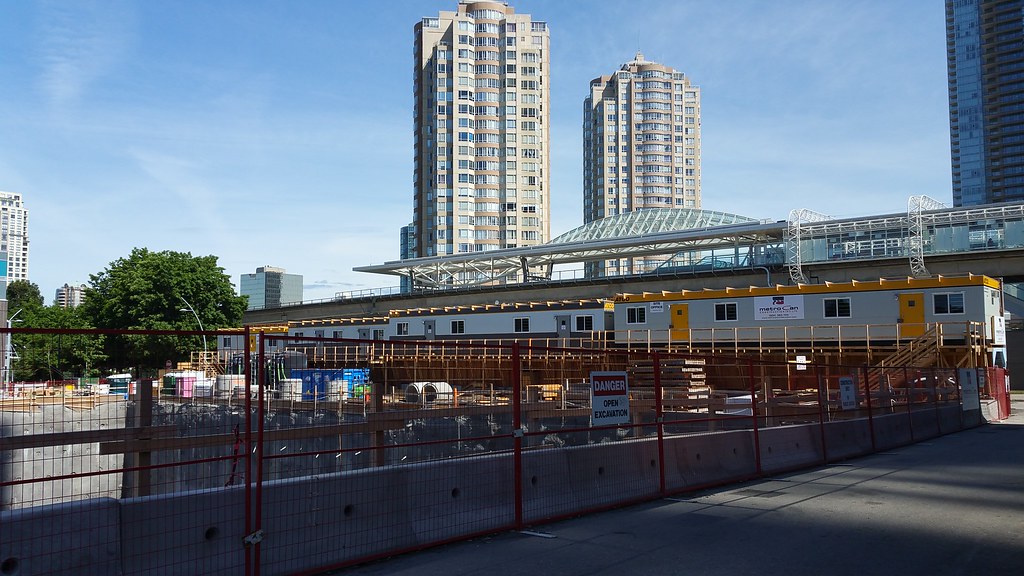 20180527_105007
20180527_105007

