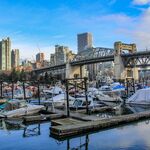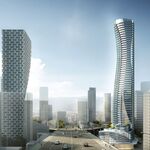eldeebmourad
New Member

This summer we started building BOSA Waterfront center a 31 levels concrete high rise with 9 levels underground parkade, Vancouver’s AAA office building.
With a challenging location in downtown Vancouver, with the 2 bus stops on both sides, trolley lines and underground train tunnel 10' away from the property line, 2 adjacent office high rise buildings and across the street waterfront train station “the busiest in Vancouver“.
We succeeded in demolishing the existing parkade in less than 3 months, we had a very solid plan and thorough process, the existing parkade was a 20 level concrete parkade, 5 levels below grade and 15 levels above, 3 ramps and had a floor area of over 15,000 SF, with 20 columns, 2 staircases an elevator core and a few pony walls.
For us to achieve the 90 days timeline to complete the demolish we’ve followed the following steps:
1. Building decommissions:
a. Elevators decommission and removal.
We started by removing all the finishes from the car cab, dismantled the car cab, counterweight and cables.
b. Electric rooms decommission and removal.
Decommissioned the hydro service, removed all the electrical cables, disconnects, switch gears and returned the hydrometer to the service provider.
c. Mechanical rooms decommission.
Decommissioned the sprinklers system, water entry room, mechanical supply and exhaust fans, elevator sump pumps, storm sump pumps, capped off the water entry and rerouted it to be off-site, capped off the storm and sanitary connections. Cleaned the oil interceptor and made sure the sanitary sump pumps were saved.
2. Existing structure drawing review and create a demolishing plan.
The entire demolish process needs to be reviewed and approved by a specialized engineer, engineered drawings need to be obtained and approved by the city prior to proceeding with the process.
a. Protection for adjacent building parkade:
We created a dummy wall at the east side to avoid applying any pressure on the building parkade wall, cut all the slabs crane it in and process it in the other section of the parkade.
b. Horizontals Demolish zones, which include slabs and beams:

i. Robot demolishes.


Slab on grade has to be demolished first, create a pit for each 5000 to 7000 SF, all the slabs above 50’ high, all the cantilever slabs have to be demolished from bottom going up to avoid rubble moving time, production rates range between 1500 SF – 2500 SF, we demolished all levels from 20 to 12, slab on grade and all the cantilevers with Husqvarna demolish robot along with Toro Dingo to push the rubble in the pits.
ii. Cruncher demolishes.


Core area slabs (between columns and walls exclude all cantilevers slabs), to be demolished with the cruncher as it’s more productive and cost-efficient, production rates range between 1800 SF – 4500 SF, 3 to 5 levels at the same time, we did demolish level 11 and below by the 300 Volvo with cruncher attachment, and we followed that with 225 Hitachi with thumb and pocket magnet to process and separate the rebar from the rubble.

c. Verticals demolish, which includes all the columns and walls.

Propose saw cut lines, pick points and designate processing areas, we used a concrete saw and Spyder crane, cut and removed all the walls in each level prior to demolishing the slabs.
d. Scaffolding and protective netting.

Scaffolding to be set all the way around the demolished structure and to be one floor above the active slab and not to exceed 2 floors unless if it's designed to, by the time all the cantilevers are demolished the scaffolding should be able to perform as a free-standing system (not attached with any tie backs to the structure), the scaffolding to have adequate double netting all the time.
3. Dust, Noise and vibration mentoring.
i. Dust

All dust should be controlled by water.
ii. Noise
Noise levels to be monitored by any device that can measure Dba, there are mobile apps handy to use for quick understanding what the noise level is, usually 85 Dba, what help us to maintain that is keeping the equipment working in the same section.
iii. Vibration
If the demolish is close to other structures the vibration must be monitored, in our case, we have the Canada line tunnel below Granville street, we set up 2 stations by the train tunnel to maintain live monitoring and to send peak practice velocity values, which allow us to stay below the required threshold.

Now that the first critical path activities are done 5 weeks ahead of schedule, we are excited about moving to our next challenge with a huge shoring process with over 70 micro piles and over 600 anchors and over 280,000 SF of shotcrete and more than 57,000 yds to haul.
Construction Superintendent
Mourad Eldeeb
Last edited:




