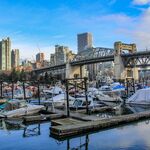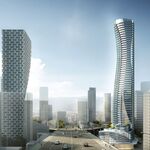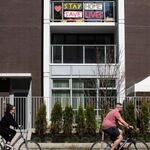Roundabout
Senior Member
The City of Vancouver has received a development proposal to amend CD-1 (349) (Comprehensive Development) District for Northeast False Creek Sub-area 6B (Plaza of Nations) at 750 Pacific Boulevard. The proposal is to rezone and develop the 10.28-acre site into a mixed-use development based on the Northeast False Creek Plan, including:
- a variety of terracing buildings up to 30 storeys;
- commercial uses;
- residential uses;
- social housing;
- civic facilities, including a community centre, ice rink, music presentation centre and a 69-space childcare facility; and
- a new community plaza and seawall.
































