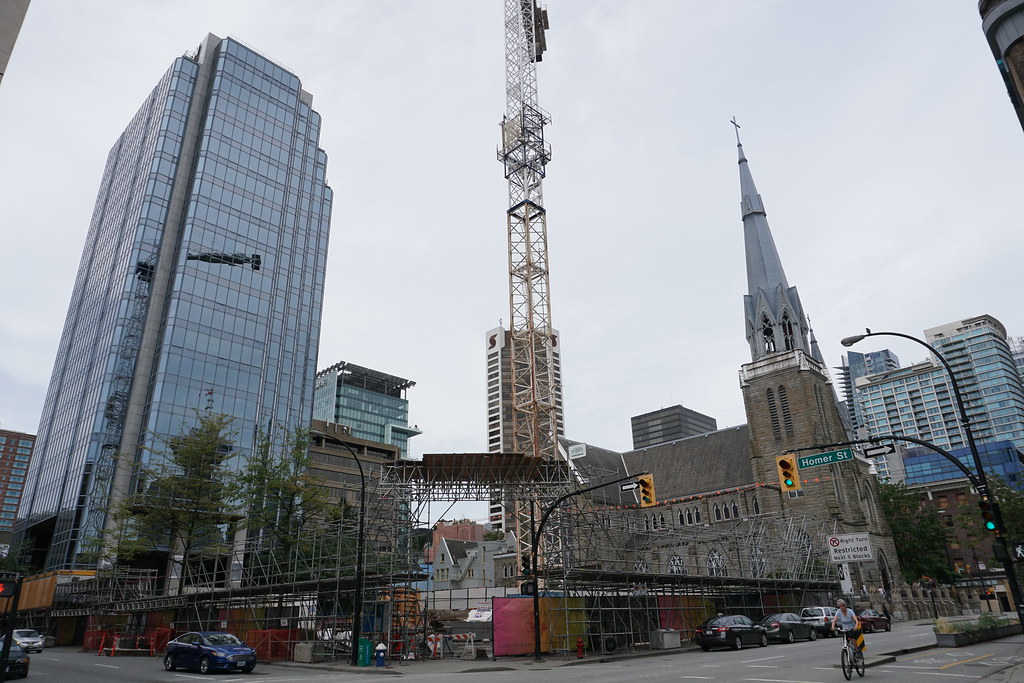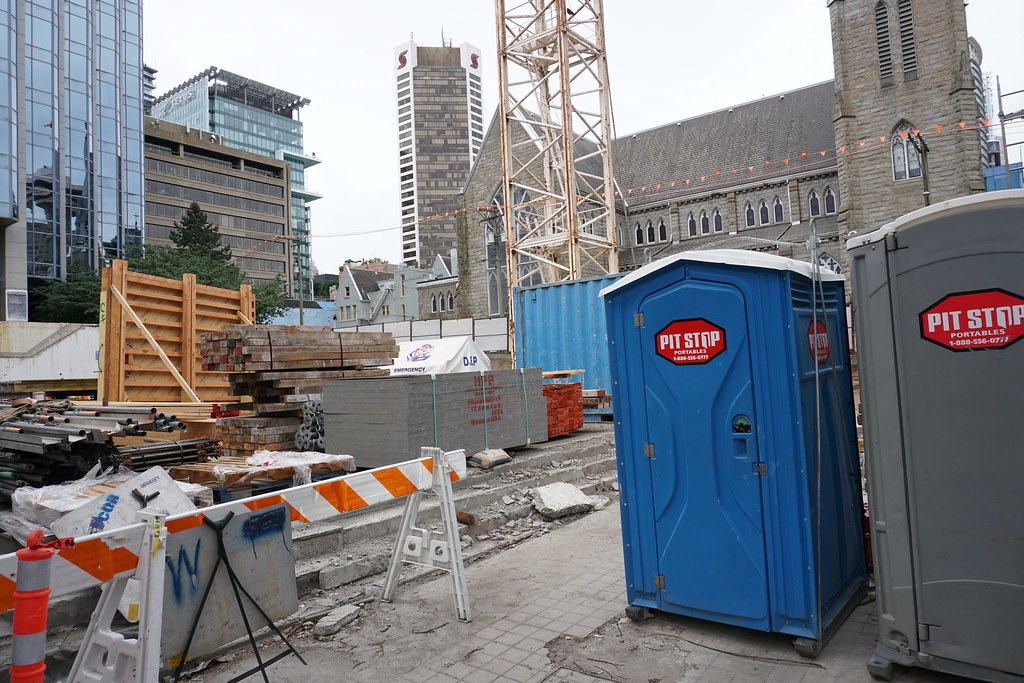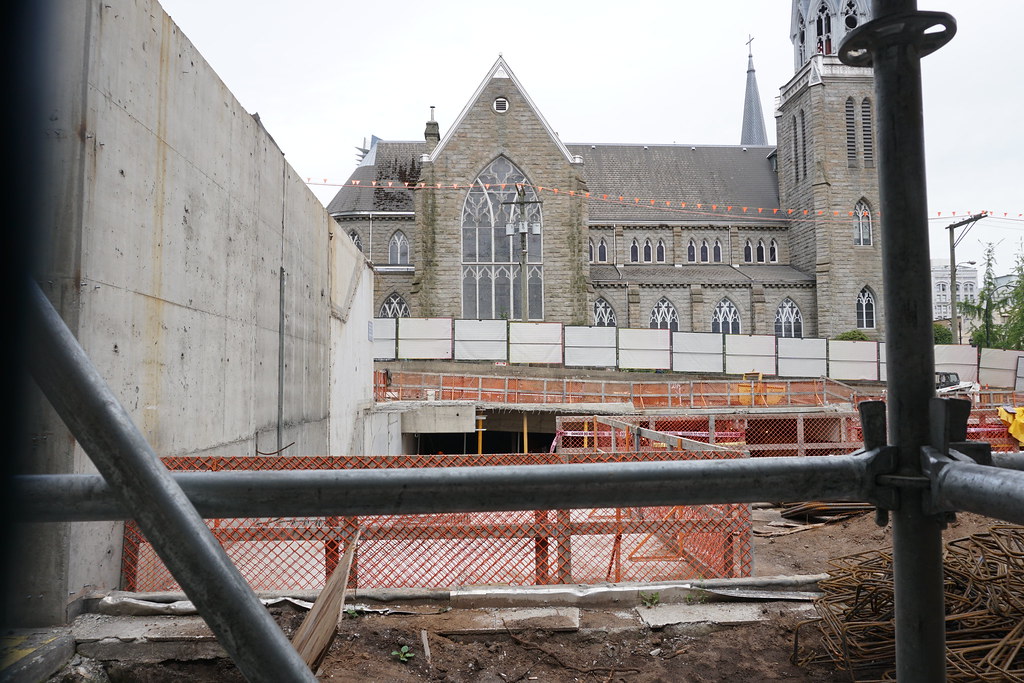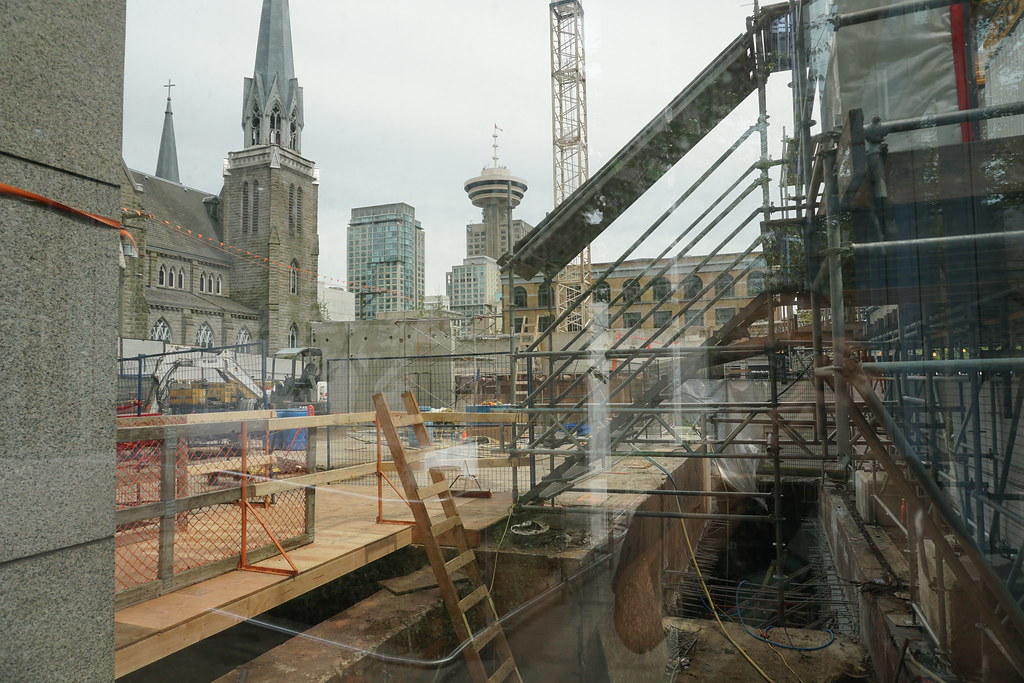Roundabout
Senior Member
http://development.vancouver.ca/401wgeorgia/index.htm
B + H Architects Inc. have applied to the City of Vancouver for permission to develop this site with a 9 storey commercial building. The proposal includes the following:
• retail and office use on the ground floor and office use on the second to tenth floors;
• 13,621.3 sq. m (146,618.5sq. ft) of floor area;
• building height of 42.5 m (139.4 ft);
• two levels of underground parking accessed from the lane; and
• retention of the existing commercial building on the south portion of the site.
Under the site’s existing DD zoning, the application is “conditional” so it may be pe
rmitted; however, it requires the decision of the Development Permit Board.
This application has been scheduled for the Development Permit Board on June 12, 2017 at 3:00 p.m. in the Town Hall Meeting Room (1st Floor, City Hall, 453 West 12th Avenue).






B + H Architects Inc. have applied to the City of Vancouver for permission to develop this site with a 9 storey commercial building. The proposal includes the following:
• retail and office use on the ground floor and office use on the second to tenth floors;
• 13,621.3 sq. m (146,618.5sq. ft) of floor area;
• building height of 42.5 m (139.4 ft);
• two levels of underground parking accessed from the lane; and
• retention of the existing commercial building on the south portion of the site.
Under the site’s existing DD zoning, the application is “conditional” so it may be pe
rmitted; however, it requires the decision of the Development Permit Board.
This application has been scheduled for the Development Permit Board on June 12, 2017 at 3:00 p.m. in the Town Hall Meeting Room (1st Floor, City Hall, 453 West 12th Avenue).



























 DSC05039
DSC05039 DSC05044
DSC05044 DSC05047
DSC05047 DSC05049
DSC05049 DSC05053
DSC05053





