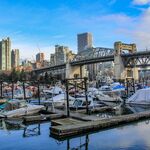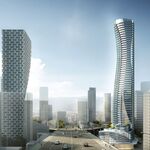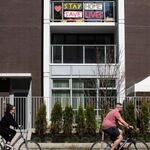Search results
-

1766 Frances St, Vancouver
A nine-storey social housing building comprising 81 residential units Floor Space Ratio of 4.06 A total floor area of 5,983 m² (64,400 sq. ft.) A maximum height of approximately 26.7 m (87.6 ft.) One level of below grade parking- Roundabout
- Thread
- Replies: 5
- Forum: Buildings
-

VCC Clean Energy Innovation Building
Eight storeys, with a floor area of over 310,000 sq. ft., two levels of underground parking with 148 vehicle stalls and 176 bicycle stalls, and a floor space ratio of 6.32. LEED Gold certified and meet Step Code 2 of the BC Energy Step Code through features such as a green roof, a...- Roundabout
- Thread
- Replies: 10
- Forum: Buildings
-

Vienna House, 2001 Stainsbury Ave
123 social housing units A FSR of 3.47 An approximate floor area of 10,311 m² (110,978 sq.ft.) An approximate height of 23.05 m (75.62 ft.) 35 vehicle parking spaces and 235 bicycle parking spaces- Roundabout
- Thread
- Replies: 7
- Forum: Buildings
-

2267 & 2275 W 7th Avenue
The proposal is to allow for the development of a 22-storey mixed-use rental building and includes: 190 units with 20% of the floor area for below-market rental units; A privately-owned 25-space childcare facility on the ground floor; A floor space ratio (FSR) of 6.8; and A building height of...- Roundabout
- Thread
- Replies: 1
- Forum: Buildings
-

East Fraser Lands Waterfront Precinct Area 3
The City of Vancouver has received an application to amend CD-1 (473): EFL Non-High Streets (Area 3) to align with Council approved amendments to the East Fraser Lands Official Development Plan(External link) (EFL ODP) and allow for development of Area 3. The proposal includes: 195,387 sq. m...- Roundabout
- Thread
- Replies: 0
- Forum: Buildings
-

43-95 E 3rd Ave
The City of Vancouver has received an application to rezone the subject site from I-1 (Industrial) District to CD-1 (Comprehensive Development) District. The proposal is to allow for the development of an 8-storey mixed-use building with a rooftop amenity and includes: A floor area of 14,467...- Roundabout
- Thread
- Replies: 0
- Forum: Buildings
-

25-55 E 12th Ave
The City of Vancouver has received an application to rezone the subject site from RM-4N (Residential) District to CD-1 (Comprehensive Development) District. The proposal is to allow for the development of a 21-storey mixed-use building and includes: 397 secured rental units with 20% of the...- Roundabout
- Thread
- Replies: 1
- Forum: Buildings
-

270 E 13th
The City of Vancouver has received an application to rezone the subject site from RM-4 (Residential) District to CD-1 (Comprehensive Development) District. The proposal is to allow for the development of a 20-storey mixed-use building and includes: 167 secured rental units with 20% of the...- Roundabout
- Thread
- Replies: 1
- Forum: Buildings
-

1960 W 7th Ave
The City of Vancouver has received an application to rezone the subject site from RM-4 (Residential) District to CD-1 (Comprehensive Development) District. The proposal is to allow for the development of a 20-storey residential building and includes: 183 secured rental units with 20% of the...- Roundabout
- Thread
- Replies: 1
- Forum: Buildings
-

901 W Broadway
Zeidler Architecture has applied to the City of Vancouver for permission to a 12-storey hotel, with restaurant at grace on this site, consisting of: • 151 Rooms • A proposed floor area of 92752.62 sq.ft. (8,617 m²) • A proposed FSR of 7.93 • A proposed height of 132.87 ft. (40.5 m) • Three...- Roundabout
- Thread
- Replies: 1
- Forum: Buildings
-

1739 Venables Street
Boffo Building Inc. has applied to the City of Vancouver for permission to develop a four-storey mixed-use residential building, containing retail on the main storey and dwelling uses on the upper storeys, consisting of: • A proposed Floor Space Ratio of 2.66 (approximately 22,520 sq. ft.) •...- Roundabout
- Thread
- Replies: 1
- Forum: Buildings
-

701 Kingsway
The City of Vancouver has received an application to rezone the subject site from C-2 (Commercial) District to CD-1 (Comprehensive Development) District. The proposal is to allow for the development of a 24-storey mixed-use building and includes: 201 secured rental units with 20% of the floor...- Roundabout
- Thread
- Replies: 1
- Forum: Buildings
-

998 E 19th Ave
The City of Vancouver has received an application to rezone the subject site from RM-1 (Residential) District to CD-1 (Comprehensive Development) District. The proposal is to allow for the development of a six-storey mixed-use building over one level of underground parking and includes: A...- Roundabout
- Thread
- Replies: 2
- Forum: Buildings
-

2901 E Hastings St - PNE Amphitheatre
Revery Architecture has applied to the City of Vancouver for permission to develop the following on this site: A new arena (Amphitheatre), consisting of: A floor space ratio (FSR) of .015 A gross floor area of 11,795 m² (126,960 sq.ft.) A building height of 29.5 m (96.7 ft.) 10,000 seats- Roundabout
- Thread
- Replies: 0
- Forum: Buildings
-

975 W 57th Ave, Vancouver
An application to rezone the subject site from R1-1 (Residential Inclusive) District to CD-1 (Comprehensive Development) District. The proposal is to allow for the development of the former Salvation Army Homestead and includes: A 19-storey strata residential building with 143 units; A 6-storey...- Roundabout
- Thread
- Replies: 0
- Forum: Buildings
-

3398 North Arm Ave
Wesgroup Properties has applied to the City of Vancouver under a Pre-Development Permit (PDP) application to develop on this site a new three-storey community centre building and two one-storey commercial buildings. The proposal includes the following: Community centre with a 74-space...- Roundabout
- Thread
- Replies: 1
- Forum: Buildings
-

5740 Cambie St
80 market rental units and 133 market strata units Commercial retail space at grade Office space (including non-profit office space) above A floor space ratio (FSR) of 8.6 A floor area of 29,495 sq. m (317,101 sq. ft.) ) A maximum building height of 84.7 m (278 ft.) 288 underground parking...- Roundabout
- Thread
- Replies: 11
- Forum: Buildings
-

495 W 41st
99 secured rental residential units Three floors of commercial office and retail space A floor area of 9,366 sq. m (100,812 sq. ft.) A floor space ratio (FSR) of 6.37 A building height of 45.7 m (150 ft.) 65 vehicle parking spaces and 186 bicycle parking spaces- Roundabout
- Thread
- Replies: 0
- Forum: Buildings
-

430-440 W Pender St
A rezoning application at 430-440 W Pender St. The proposal is to allow for the development of a 12-storey mixed-use building. The zoning would change from DD (Downtown) District to CD-1 (Comprehensive Development) District. This proposal includes: 80 secured market rental units; Commercial...- Roundabout
- Thread
- Replies: 1
- Forum: Buildings
-

2096 W Broadway & 2560-2576 Arbutus St
A rezoning application at 2096 W Broadway & 2560-2576 Arbutus St. The proposal is to allow for the development of a 30-storey mixed use building. The zoning would change from C-3A and C-8 (Commercial) to CD-1 (Comprehensive Development) District. This proposal includes: 260 secured rental...- Roundabout
- Thread
- Replies: 1
- Forum: Buildings




