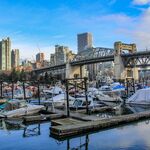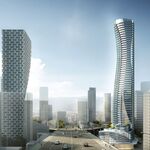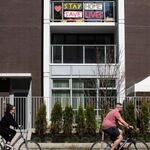Recent content by Roundabout
-

Broadway Subway
- Roundabout
- Post #82
- Forum: Transportation and Infrastructure
-

Ironworks | ?m | ?s | Conwest | Taylor Kurtz
6 years since last update:- Roundabout
- Post #10
- Forum: Buildings
-

Vienna House, 2001 Stainsbury Ave
- Roundabout
- Post #8
- Forum: Buildings
-

950 West 41st Avenue | 80m | 24s | Acton Ostry
Updated rezoning (explains lack of progress since 2018) The City of Vancouver has received an application to amend the subject site from CD-1 (285)(External link) (Comprehensive Development) District to CD-1 (Comprehensive Development). The amendment includes: Increases density from 4.49 to...- Roundabout
- Post #8
- Forum: Buildings
-

1766 Frances St, Vancouver
My guess another 6 months to occupancy- Roundabout
- Post #6
- Forum: Buildings
-

The Onyx | 51.81m | 13s | Rize Alliance | MCM Partnership
Updated application and a complete change of direction for this site: The City of Vancouver has received an application to rezone the subject site from FC-2 (Commercial) District to CD-1 (Comprehensive Development) District. The proposal is to allow for the development of a 36-storey and a...- Roundabout
- Post #9
- Forum: Buildings
-

33 West Cordova | ?m | 10s | Westbank | Henriquez Partners
In-person especially, it's easy to tell which side is market and which is social housing.- Roundabout
- Post #14
- Forum: Buildings
-

5740 Cambie St
- Roundabout
- Post #11
- Forum: Buildings
-

95 West Hastings | 32m | 10s | Holborn | Gair Williamson
Updated rezoning: 38-storey mixed-use social housing building, and it includes: 378 social housing units; Cultural space on the ground floor; A floor space ratio (FSR) of 24.39; and A building height of 123.0 m (402 ft.).- Roundabout
- Post #2
- Forum: Buildings
-

1300 Robson St | 91.4m | 31 fl | | U/C
Thanks for the update @biospherian- Roundabout
- Post #2
- Forum: Buildings




